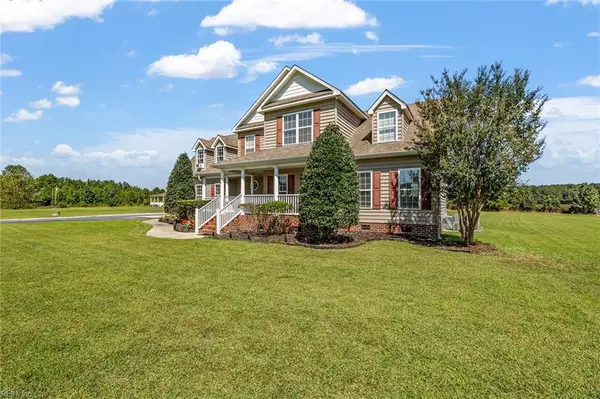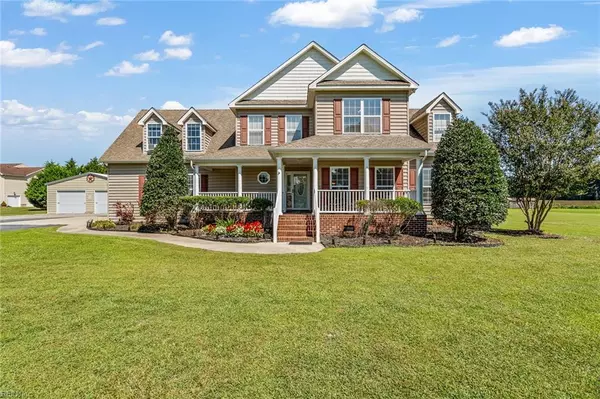$515,000
$515,000
For more information regarding the value of a property, please contact us for a free consultation.
6150 Trumpet DR Suffolk, VA 23437
5 Beds
2.5 Baths
3,034 SqFt
Key Details
Sold Price $515,000
Property Type Single Family Home
Sub Type Detached
Listing Status Sold
Purchase Type For Sale
Square Footage 3,034 sqft
Price per Sqft $169
Subdivision All Others Area 63
MLS Listing ID 10503332
Sold Date 11/03/23
Style Traditional,Transitional
Bedrooms 5
Full Baths 2
Half Baths 1
HOA Y/N No
Year Built 2005
Annual Tax Amount $4,434
Lot Size 2.690 Acres
Property Description
Experience the charm of country living in this beautiful home situated on 2.69 acres of peaceful and serene land. This home has been meticulously maintained, ensuring that it's move-in ready for the lucky new owners. Downstairs, you'll find hardwood and ceramic flooring, adding both elegance and durability to your living space. The sizable eat-in kitchen boasts stainless steel appliances, making meal preparation a breeze while offering a contemporary touch to the home. The convenience of a first-floor primary bedroom and bath is a standout feature, complete with options for a stand-up shower and a relaxing jetted tub.Five spacious bedrooms throughout, and the huge FROG can be a versatile space, whether you need the extra bedroom, a home office, or a recreation room. Includes a covered rear deck to enjoy the outdoors in comfort and style. There's an attached two-car garage, and an additional detached two-car garage—a perfect space for a workshop or storing extra vehicles and equipment.
Location
State VA
County Suffolk
Area 63 - West Suffolk
Rooms
Other Rooms 1st Floor Primary BR, Attic, Breakfast Area, Fin. Rm Over Gar, Foyer, Office/Study, Pantry, Porch, Utility Room
Interior
Interior Features Bar, Cathedral Ceiling, Fireplace Gas-propane, Pull Down Attic Stairs, Walk-In Closet, Window Treatments
Hot Water Electric
Heating Heat Pump
Cooling Central Air
Flooring Carpet, Ceramic, Laminate/LVP, Wood
Fireplaces Number 1
Equipment Cable Hookup, Ceiling Fan, Gar Door Opener
Appliance Dishwasher, Dryer, Microwave, Elec Range, Refrigerator, Washer Hookup
Exterior
Exterior Feature Deck, Pump, Well
Garage Garage Att 2 Car, Garage Det 2 Car, Driveway Spc
Garage Spaces 650.0
Garage Description 1
Fence None
Pool Above Ground Pool
Waterfront Description Not Waterfront
View Wooded
Roof Type Asphalt Shingle
Parking Type Garage Att 2 Car, Garage Det 2 Car, Driveway Spc
Building
Story 2.0000
Foundation Crawl
Sewer Septic
Water Well
Schools
Elementary Schools Southwestern Elementary
Middle Schools Forest Glen Middle
High Schools Lakeland
Others
Senior Community No
Ownership Simple
Disclosures Disclosure Statement
Special Listing Condition Disclosure Statement
Read Less
Want to know what your home might be worth? Contact us for a FREE valuation!

Our team is ready to help you sell your home for the highest possible price ASAP

© 2024 REIN, Inc. Information Deemed Reliable But Not Guaranteed
Bought with Lee S Halyard & Associates Realtor Inc







