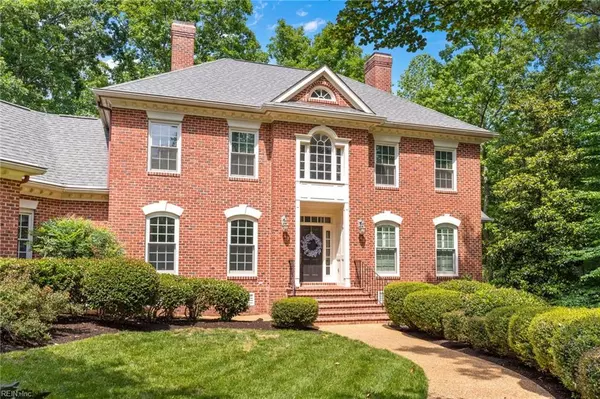$980,000
$1,100,000
10.9%For more information regarding the value of a property, please contact us for a free consultation.
Drive Williamsburg, VA 23188
5 Beds
5 Baths
5,777 SqFt
Key Details
Sold Price $980,000
Property Type Single Family Home
Sub Type Detached
Listing Status Sold
Purchase Type For Sale
Square Footage 5,777 sqft
Price per Sqft $169
Subdivision Fords Colony
MLS Listing ID 10491221
Sold Date 11/06/23
Style Traditional
Bedrooms 5
Full Baths 4
Half Baths 2
HOA Fees $188/mo
HOA Y/N Yes
Year Built 1997
Annual Tax Amount $3,234
Lot Size 0.970 Acres
Property Description
Magnificent all-brick 4 or 5 bedroom home is perfectly situated amid a beautiful near-acre private lot in elegant Highland Hills neighborhood of Fords Colony. This well-maintained home offers a perfect blend of contemporary style and convenience and traditional charm, making it a truly exceptional find. There is so much to love! Stunning entry, 9 to 18’ ceilings, custom moldings and built-ins, beautiful flooring both hardwood and new LVP. The chef’s kitchen can be completely private with walk-in pantry or open to massive living room with wet bar. First floor primary bedroom suite is beautiful. All bedrooms have adjacent baths. Enjoy the skylights, sunroom, screen porch and 3-car garage. The finished walk-out lower level is the perfect apartment for extended family or guests.
Location
State VA
County James City County
Area 118 - James City Co Middle
Zoning R4
Rooms
Other Rooms 1st Floor BR, Breakfast Area, Fin. Rm Over Gar, Foyer, Office/Study, Pantry, Porch, Screened Porch, Sun Room
Interior
Interior Features Cathedral Ceiling, Fireplace Gas-natural, Primary Sink-Double, Skylights, Walk-In Closet
Hot Water Gas
Heating Hot Water, Nat Gas, Zoned
Cooling Central Air, Zoned
Flooring Carpet, Ceramic, Vinyl, Wood
Fireplaces Number 1
Equipment Cable Hookup, Ceiling Fan, Gar Door Opener
Appliance Dishwasher, Disposal, Dryer Hookup, Microwave, Range, Gas Range, Refrigerator, Washer Hookup
Exterior
Exterior Feature Deck, Patio
Garage Garage Att 3+ Car
Garage Description 1
Fence Back Fenced, Electric
Pool No Pool
Waterfront Description Not Waterfront
Roof Type Composite
Parking Type Garage Att 3+ Car
Building
Story 2.0000
Foundation Basement
Sewer City/County
Water City/County
Schools
Elementary Schools D.J. Montague Elementary
Middle Schools Lois S Hornsby Middle School
High Schools Lafayette
Others
Senior Community No
Ownership Simple
Disclosures Disclosure Statement
Special Listing Condition Disclosure Statement
Read Less
Want to know what your home might be worth? Contact us for a FREE valuation!

Our team is ready to help you sell your home for the highest possible price ASAP

© 2024 REIN, Inc. Information Deemed Reliable But Not Guaranteed
Bought with Howard Hanna Real Estate Services







