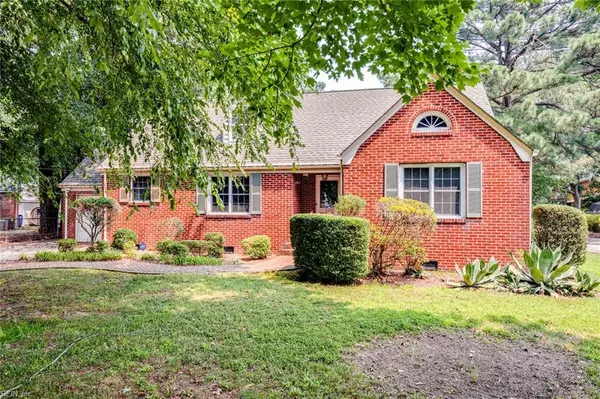$466,500
$475,000
1.8%For more information regarding the value of a property, please contact us for a free consultation.
228 N Blake RD Norfolk, VA 23505
4 Beds
2 Baths
2,400 SqFt
Key Details
Sold Price $466,500
Property Type Single Family Home
Sub Type Detached
Listing Status Sold
Purchase Type For Sale
Square Footage 2,400 sqft
Price per Sqft $194
Subdivision Cromwell Farm
MLS Listing ID 10495244
Sold Date 11/07/23
Style Cape Cod
Bedrooms 4
Full Baths 2
HOA Y/N No
Year Built 1948
Annual Tax Amount $4,674
Lot Size 0.529 Acres
Property Description
Nestled in the serene Cromwell Farm neighborhood, you will discover a meticulously maintained brick cape cod home that effortlessly blends classic Norfolk charm with modern upgrades tailored to today's standards. Situated on a generous half-acre lot adorned with mature landscaping, this property offers a backyard retreat that exudes relaxation and tranquility, accompanied by splendid views. As you step inside, the home welcomes you with beautiful hardwood floors that flow seamlessly throughout, providing a timeless elegance. The kitchen has been tastefully updated, boasting newer appliances, solid wood cabinets, and luxurious granite countertops. The main level features a formal dining room and a cozy den complete with a wood-burning fireplace. The true gem awaits as you enter the breathtaking sunroom. With its soaring shiplap ceilings and expansive windows, this space invites an abundance of natural light while granting awe-inspiring views of the captivating backyard scenery.
Location
State VA
County Norfolk
Area 11 - West Norfolk
Zoning R-6
Rooms
Other Rooms 1st Floor BR, Attic, PBR with Bath, Pantry, Porch, Sun Room, Utility Room
Interior
Interior Features Cedar Closet, Fireplace Wood, Scuttle Access, Walk-In Closet, Window Treatments
Hot Water Electric
Heating Forced Hot Air, Nat Gas
Cooling Central Air
Flooring Carpet, Terrazzo, Wood
Fireplaces Number 1
Equipment Attic Fan, Cable Hookup, Ceiling Fan, Gar Door Opener
Appliance 220 V Elec, Dishwasher, Disposal, Dryer, Dryer Hookup, Microwave, Elec Range, Refrigerator, Washer, Washer Hookup
Exterior
Exterior Feature Inground Sprinkler, Irrigation Control, Patio, Pump, Storage Shed, Well, Wooded
Garage Garage Att 1 Car, Off Street, Driveway Spc, Street
Garage Spaces 275.0
Garage Description 1
Fence Back Fenced, Chain Link
Pool No Pool
Waterfront 1
Waterfront Description Marsh
View City, Marsh
Roof Type Asphalt Shingle
Accessibility Level Flooring, Levered Door, Main Floor Laundry
Parking Type Garage Att 1 Car, Off Street, Driveway Spc, Street
Building
Story 2.0000
Foundation Crawl
Sewer City/County
Water City/County
Schools
Elementary Schools Granby Elementary
Middle Schools Blair Middle
High Schools Granby
Others
Senior Community No
Ownership Simple
Disclosures Disclosure Statement
Special Listing Condition Disclosure Statement
Read Less
Want to know what your home might be worth? Contact us for a FREE valuation!

Our team is ready to help you sell your home for the highest possible price ASAP

© 2024 REIN, Inc. Information Deemed Reliable But Not Guaranteed
Bought with RE/MAX Alliance







