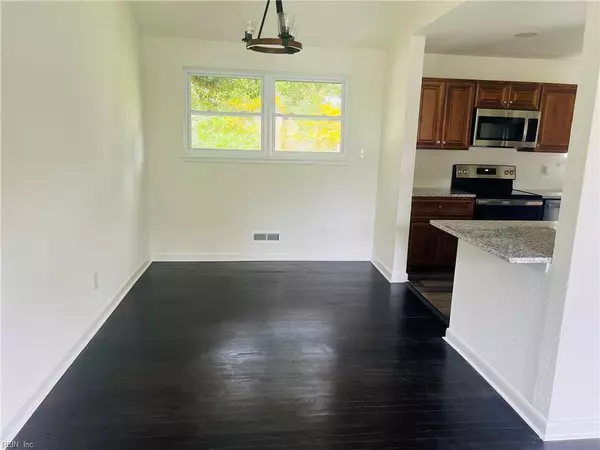$349,000
$349,000
For more information regarding the value of a property, please contact us for a free consultation.
8372 Woody DR Norfolk, VA 23518
4 Beds
3.5 Baths
1,772 SqFt
Key Details
Sold Price $349,000
Property Type Single Family Home
Sub Type Detached
Listing Status Sold
Purchase Type For Sale
Square Footage 1,772 sqft
Price per Sqft $196
Subdivision Forest Park - 080
MLS Listing ID 10503105
Sold Date 11/08/23
Style Contemp
Bedrooms 4
Full Baths 3
Half Baths 1
HOA Y/N No
Year Built 1955
Annual Tax Amount $2,970
Lot Size 7,967 Sqft
Property Description
Living in Norfolk, VA, you have the opportunity to discover beautifully renovated homes like this one—a 4 bed, 3.5 bath brick residence that exemplifies impeccable taste and luxurious living. The house features elegant hardwood floors, stunning granite countertops, and brand new top-of-the-line appliances, making the kitchen a dream for any cooking enthusiast. The bathrooms have been meticulously crafted to provide a spa-like experience, while two of the bedrooms boast their own full baths, ensuring comfort and convenience for all residents. Outside, a brand new paved driveway and a fenced-in backyard offer practicality and privacy. This home has been professionally staged to perfection, turning it into a true masterpiece that reflects the charm and elegance of living in Norfolk, Virginia. With such a residence, one can experience the best of modern living while enjoying the city's historical richness and natural beauty.
Location
State VA
County Norfolk
Area 13 - North Norfolk
Zoning R-7
Rooms
Other Rooms 1st Floor BR, PBR with Bath, Pantry
Interior
Interior Features Fireplace Decorative
Hot Water Gas
Heating Electric
Cooling Central Air
Flooring Carpet, Laminate/LVP, Wood
Fireplaces Number 1
Equipment None
Appliance 220 V Elec, Dishwasher, Disposal, Dryer Hookup, Microwave, Elec Range, Refrigerator, Washer Hookup
Exterior
Exterior Feature Corner
Garage Driveway Spc, Street
Fence Back Fenced, Wood Fence
Pool No Pool
Waterfront Description Not Waterfront
View City
Roof Type Asphalt Shingle
Parking Type Driveway Spc, Street
Building
Story 2.0000
Foundation Crawl
Sewer City/County
Water City/County
Schools
Elementary Schools Bay View Elementary
Middle Schools Azalea Gardens Middle
High Schools Norview
Others
Senior Community No
Ownership Simple
Disclosures Disclosure Statement, Owner Agent
Special Listing Condition Disclosure Statement, Owner Agent
Read Less
Want to know what your home might be worth? Contact us for a FREE valuation!

Our team is ready to help you sell your home for the highest possible price ASAP

© 2024 REIN, Inc. Information Deemed Reliable But Not Guaranteed
Bought with A Better Way Realty Inc.







