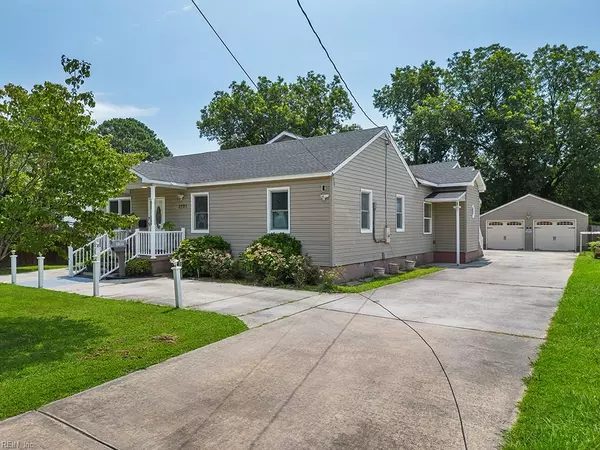$415,000
$415,000
For more information regarding the value of a property, please contact us for a free consultation.
2781 Tait TER Norfolk, VA 23509
5 Beds
3 Baths
3,032 SqFt
Key Details
Sold Price $415,000
Property Type Single Family Home
Sub Type Detached
Listing Status Sold
Purchase Type For Sale
Square Footage 3,032 sqft
Price per Sqft $136
Subdivision Ballentine Place
MLS Listing ID 10504171
Sold Date 11/08/23
Style Ranch
Bedrooms 5
Full Baths 3
HOA Y/N No
Year Built 1952
Annual Tax Amount $4,632
Property Description
Welcome to a stunning 5 bedroom handicap accessible home on about an acre of land. A roll-in shower is easily accessible and convenient for everyone. Experience the joy of cooking in a brand new (2021) modern kitchen, complete with elegant finishes.
Fall in love with the putting green under gorgeous Pecan Trees or Relax on your back deck
Your cars & other belongings will find their perfect spot in the spacious 2-car detached garage, offering both convenience & security. Or Perhaps use it to start a business, Collect cars, wood working or for a motor head. Our home boasts an open layout that allows for seamless flow and creates a welcoming ambiance for all to enjoy. Located in a serene neighborhood, you'll find the perfect balance between privacy & easy access to nearby amenities, schools, & recreational spots Even a dog park nearby.
Don't miss the opportunity to own this exceptional property, Call now to schedule a private showing & make this dream home yours today
Location
State VA
County Norfolk
Area 12 - East Norfolk
Rooms
Other Rooms 1st Floor BR, 1st Floor Primary BR, Attic, Breakfast Area, Office/Study, Pantry, Porch, Rec Room, Sun Room, Workshop
Interior
Interior Features Cathedral Ceiling, Handicap, Pull Down Attic Stairs, Skylights, Walk-In Closet, Window Treatments
Hot Water Electric
Heating Electric, Heat Pump
Cooling Central Air, Heat Pump
Flooring Ceramic, Laminate/LVP, Vinyl, Wood
Equipment Attic Fan, Cable Hookup, Ceiling Fan
Appliance 220 V Elec, Dishwasher, Disposal, Dryer, Dryer Hookup, Energy Star Appliance(s), Microwave, Elec Range, Refrigerator, Washer, Washer Hookup
Exterior
Exterior Feature Well, Wooded
Garage Garage Det 2 Car, Multi Car, Driveway Spc
Garage Spaces 792.0
Garage Description 1
Fence Back Fenced, Chain Link, Wood Fence
Pool No Pool
Waterfront 1
Waterfront Description Marsh
Roof Type Asphalt Shingle
Parking Type Garage Det 2 Car, Multi Car, Driveway Spc
Building
Story 1.0000
Foundation Crawl
Sewer City/County
Water City/County
Schools
Elementary Schools Coleman Place Elementary
Middle Schools Azalea Gardens Middle
High Schools Maury
Others
Senior Community No
Ownership Simple
Disclosures Disclosure Statement
Special Listing Condition Disclosure Statement
Read Less
Want to know what your home might be worth? Contact us for a FREE valuation!

Our team is ready to help you sell your home for the highest possible price ASAP

© 2024 REIN, Inc. Information Deemed Reliable But Not Guaranteed
Bought with Creed Realty







