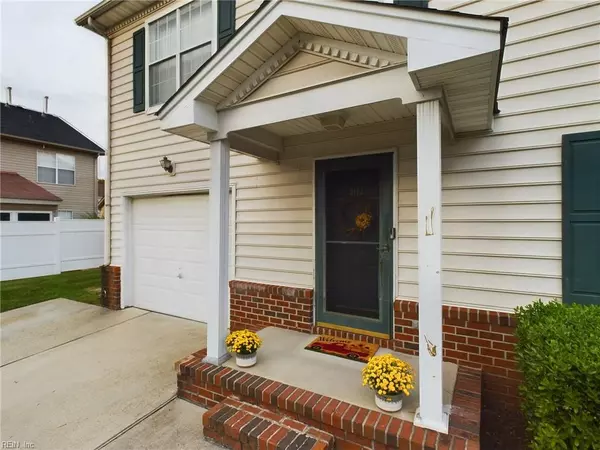$339,900
$339,900
For more information regarding the value of a property, please contact us for a free consultation.
2413 Burford LN Chesapeake, VA 23325
4 Beds
2.5 Baths
2,024 SqFt
Key Details
Sold Price $339,900
Property Type Condo
Sub Type Condo
Listing Status Sold
Purchase Type For Sale
Square Footage 2,024 sqft
Price per Sqft $167
Subdivision Holly Glen
MLS Listing ID 10504321
Sold Date 11/15/23
Style Transitional
Bedrooms 4
Full Baths 2
Half Baths 1
Condo Fees $150
HOA Y/N No
Year Built 2001
Annual Tax Amount $2,938
Lot Size 5,227 Sqft
Property Description
Welcome to 2413 Burford Road! This detached single family style condo is located in the Holly Glen community in Chesapeake VA. Featuring over 2000 sq ft of living space, 4 bedrooms and 2.5 bathrooms, a 1 car attached garage and open concept living space you will fall in love with the potential of making this house your next Home. The stress free maintenance on the exterior gives you the ability to spend plenty of time to put on your interior designer hat and add all the finishing touches you desire. Recent updates include brand new LVP flooring throughout the entire first floor as well as the upstairs bathrooms, newer HVAC and newer roof. Condo fee includes all exterior lawncare. Holly Glen in conveniently located just a few minutes from interstate access, shopping Galore in Greenbrier and some of Chesapeake's most lovely city parks. Call to schedule your showing today.
Location
State VA
County Chesapeake
Area 31 - Central Chesapeake
Zoning RMF1
Rooms
Other Rooms Attic, Breakfast Area, Foyer, PBR with Bath, Pantry, Utility Closet
Interior
Interior Features Cathedral Ceiling, Pull Down Attic Stairs, Walk-In Closet
Hot Water Gas
Heating Nat Gas, Programmable Thermostat
Cooling Central Air
Flooring Carpet, Laminate/LVP
Equipment Cable Hookup, Ceiling Fan
Appliance Disposal, Dryer Hookup, Microwave, Elec Range, Refrigerator, Washer Hookup
Exterior
Exterior Feature Patio
Garage Garage Att 1 Car, 2 Space, Driveway Spc
Garage Spaces 276.0
Garage Description 1
Fence None
Pool No Pool
Amenities Available Ground Maint, Trash Pickup
Waterfront Description Not Waterfront
Roof Type Asphalt Shingle
Accessibility Main Floor Laundry
Parking Type Garage Att 1 Car, 2 Space, Driveway Spc
Building
Story 2.0000
Foundation Slab
Sewer City/County
Water City/County
Schools
Elementary Schools Sparrow Road Intermediate
Middle Schools Indian River Middle
High Schools Indian River
Others
Senior Community No
Ownership Condo
Disclosures Disclosure Statement, Resale Certif Req
Special Listing Condition Disclosure Statement, Resale Certif Req
Read Less
Want to know what your home might be worth? Contact us for a FREE valuation!

Our team is ready to help you sell your home for the highest possible price ASAP

© 2024 REIN, Inc. Information Deemed Reliable But Not Guaranteed
Bought with Redfin Corporation







