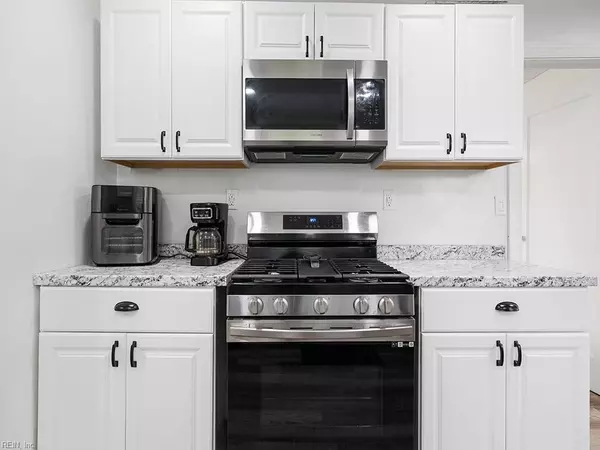$220,000
$214,900
2.4%For more information regarding the value of a property, please contact us for a free consultation.
8020 Crescent RD Norfolk, VA 23505
2 Beds
1 Bath
816 SqFt
Key Details
Sold Price $220,000
Property Type Single Family Home
Sub Type Detached
Listing Status Sold
Purchase Type For Sale
Square Footage 816 sqft
Price per Sqft $269
Subdivision Monticello Village
MLS Listing ID 10504192
Sold Date 11/16/23
Style Bungalow
Bedrooms 2
Full Baths 1
HOA Y/N No
Year Built 1942
Annual Tax Amount $1,650
Lot Size 6,969 Sqft
Property Description
Welcome home to this sweet newly updated Ocean View bungalow! The home features two bedrooms with a jack and jill master bathroom to give the potential of two master bedrooms if desired. Recent updates include new roof 2018, water heater 2023, new flooring throughout, updated kitchen, appliances, paint, fixtures and lighting. Huge fenced in backyard with over-sized detached garage allows options for more storage, parking, he/she shed or much more! Located near local coffee shops, bases, shopping, dining, and the down the road from the bay. Come fall in love and make this house your home!
Location
State VA
County Norfolk
Area 13 - North Norfolk
Zoning R-7
Rooms
Other Rooms 1st Floor BR, 1st Floor Primary BR, Attic, PBR with Bath, Utility Room
Interior
Hot Water Electric
Heating Electric, Programmable Thermostat
Cooling Central Air
Flooring Carpet, Ceramic, Laminate/LVP, Wood
Equipment Ceiling Fan
Appliance Dishwasher, Dryer, Microwave, Gas Range, Refrigerator, Washer
Exterior
Garage Garage Det 1 Car, Oversized Gar, Off Street, Driveway Spc
Garage Spaces 320.0
Garage Description 1
Fence Back Fenced, Chain Link, Wood Fence
Pool No Pool
Waterfront Description Not Waterfront
Roof Type Asphalt Shingle
Parking Type Garage Det 1 Car, Oversized Gar, Off Street, Driveway Spc
Building
Story 1.0000
Foundation Crawl
Sewer City/County
Water City/County
Schools
Elementary Schools Suburban Park Elementary
Middle Schools Northside Middle School
High Schools Granby
Others
Senior Community No
Ownership Simple
Disclosures Disclosure Statement
Special Listing Condition Disclosure Statement
Read Less
Want to know what your home might be worth? Contact us for a FREE valuation!

Our team is ready to help you sell your home for the highest possible price ASAP

© 2024 REIN, Inc. Information Deemed Reliable But Not Guaranteed







