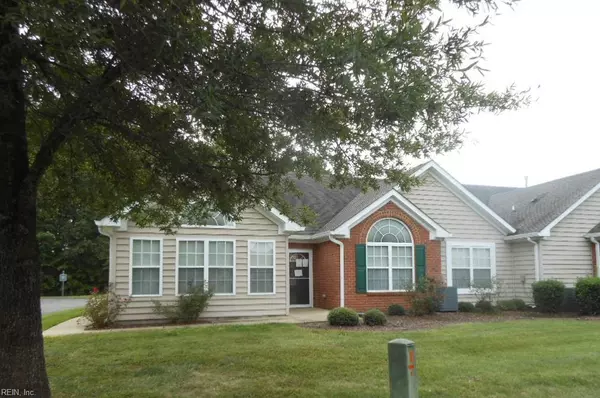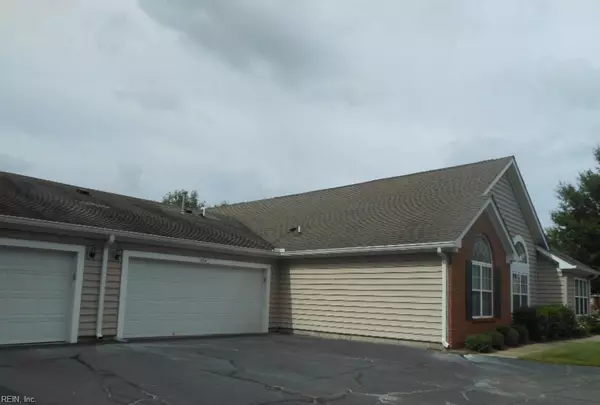$267,533
$267,300
0.1%For more information regarding the value of a property, please contact us for a free consultation.
320 Ginger LOOP Smithfield, VA 23430
3 Beds
2 Baths
1,729 SqFt
Key Details
Sold Price $267,533
Property Type Condo
Sub Type Condo
Listing Status Sold
Purchase Type For Sale
Square Footage 1,729 sqft
Price per Sqft $154
Subdivision All Others Area 64
MLS Listing ID 10498848
Sold Date 11/15/23
Style Ranch
Bedrooms 3
Full Baths 2
Condo Fees $408
HOA Y/N Yes
Year Built 2006
Annual Tax Amount $1,964
Lot Size 2,178 Sqft
Property Description
Property sold "As-is" No concessions or repairs. Well maintained, Semi-detached 1 level condo, 3 bedrooms, 2 full bathroom, open floor plan, cathedral ceilings, oversized garage, close to walking paths, park and downtown Smithfield. MUST SEE TO APPRECIATE! Buyer Agents will be assessed a $200 Technology Fee for properties that close escrow after OCT 23rd, 2023.
Location
State VA
County Isle Of Wight County
Area 64 - Smithfield
Zoning TOWN
Rooms
Other Rooms 1st Floor BR, 1st Floor Primary BR
Interior
Interior Features Fireplace Gas-propane
Hot Water Electric
Heating Forced Hot Air
Cooling Central Air
Flooring Carpet, Vinyl, Wood
Fireplaces Number 1
Appliance Dishwasher, Dryer Hookup, Microwave, Elec Range, Washer Hookup
Exterior
Garage Garage Att 2 Car, Driveway Spc
Garage Spaces 480.0
Garage Description 1
Fence None
Pool No Pool
Amenities Available Clubhouse, Exercise Rm, Ground Maint, Pool, Sewer, Water
Waterfront Description Not Waterfront
Roof Type Asphalt Shingle
Parking Type Garage Att 2 Car, Driveway Spc
Building
Story 1.0000
Foundation Crawl
Sewer City/County
Water City/County
Schools
Elementary Schools Hardy Elementary
Middle Schools Smithfield Middle
High Schools Smithfield
Others
Senior Community No
Ownership Condo
Disclosures Bank Repo, Exempt from Disclosure/Disclaimer, Resale Certif Req, Spec Warranty Deed
Special Listing Condition Bank Repo, Exempt from Disclosure/Disclaimer, Resale Certif Req, Spec Warranty Deed
Read Less
Want to know what your home might be worth? Contact us for a FREE valuation!

Our team is ready to help you sell your home for the highest possible price ASAP

© 2024 REIN, Inc. Information Deemed Reliable But Not Guaranteed
Bought with Aweigh Real Estate







