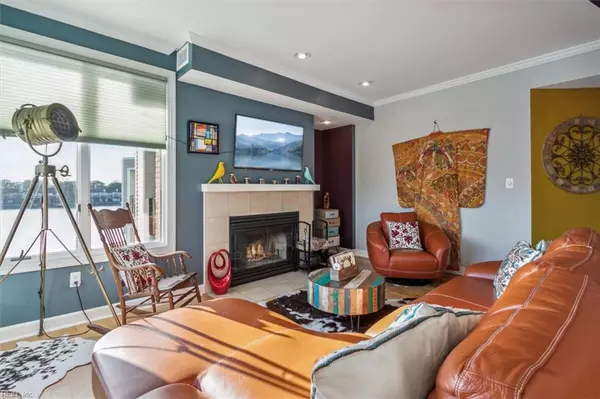$350,000
$375,000
6.7%For more information regarding the value of a property, please contact us for a free consultation.
30 Brough LN #303 Hampton, VA 23669
3 Beds
2.5 Baths
1,792 SqFt
Key Details
Sold Price $350,000
Property Type Condo
Sub Type Condo
Listing Status Sold
Purchase Type For Sale
Square Footage 1,792 sqft
Price per Sqft $195
Subdivision Pooles Grant
MLS Listing ID 10508649
Sold Date 11/30/23
Style Contemp,Lo Rise
Bedrooms 3
Full Baths 2
Half Baths 1
Condo Fees $801
HOA Y/N No
Year Built 1989
Annual Tax Amount $3,155
Property Description
Welcome to this stunning top-floor condo in a gated community overlooking the Hampton River and downtown Hampton. This beautifully updated home offers breathtaking sunset views from two balconies, one off the primary bedroom. Enjoy the convenience of elevator access and single-floor living. The interior is flooded with panoramic views and natural light, thanks to the floor to ceiling windows. A touch of modern elegance with the remodeled kitchen and primary bath. The kitchen is equipped with high end appliances and sleek countertops, making it a chef's delight. Spa like bath offers a jetted walk in tub, tiled shower and a one of a kind sink from a local artist. Also included is the largest boat slip in the marina. Park in one of two reserved spaces including your personal carport featuring an additional storage closet. The community features a pool, pickleball/tennis courts, dog park, floating dock, a clubhouse and more for outdoor activities. Indulge in luxury and convenience.
Location
State VA
County Hampton
Area 102 - Hampton West
Zoning RM
Rooms
Other Rooms 1st Floor Primary BR, Assigned Storage, Balcony, Breakfast Area, Foyer, PBR with Bath, Porch, Utility Room
Interior
Interior Features Bar, Dual Entry Bath (Br & Hall), Fireplace Wood, Walk-In Closet, Window Treatments
Hot Water Electric
Heating Heat Pump
Cooling Central Air, Heat Pump
Flooring Ceramic, Wood
Fireplaces Number 1
Equipment Cable Hookup, Ceiling Fan, Jetted Tub
Appliance Dishwasher, Disposal, Dryer, Microwave, Elec Range, Refrigerator, Washer
Exterior
Exterior Feature Cul-De-Sac, Storage Shed
Garage 2 Space, Assigned/Reserved, Carport
Fence None
Pool No Pool
Amenities Available Boat Slip, Clubhouse, Dock, Elevator, Gated Community, Ground Maint, Pool, Sewer, Tennis Cts, Trash Pickup, Water
Waterfront 1
Waterfront Description Deep Water,Deep Water Access,Navigable,River
View River, Water
Roof Type Asphalt Shingle
Accessibility Curbless Shower, Elevator, Grab bars, Handheld Showerhead, Level Flooring
Parking Type 2 Space, Assigned/Reserved, Carport
Building
Story 1.0000
Foundation Slab
Sewer City/County
Water City/County
Schools
Elementary Schools Captain John Smith Elementary
Middle Schools C. Alton Lindsay Middle
High Schools Phoebus
Others
Senior Community No
Ownership Condo
Disclosures Disclosure Statement, Pet on Premises
Special Listing Condition Disclosure Statement, Pet on Premises
Read Less
Want to know what your home might be worth? Contact us for a FREE valuation!

Our team is ready to help you sell your home for the highest possible price ASAP

© 2024 REIN, Inc. Information Deemed Reliable But Not Guaranteed
Bought with RE/MAX Connect







