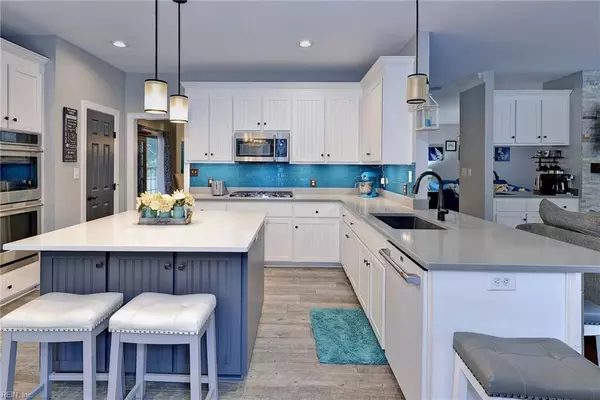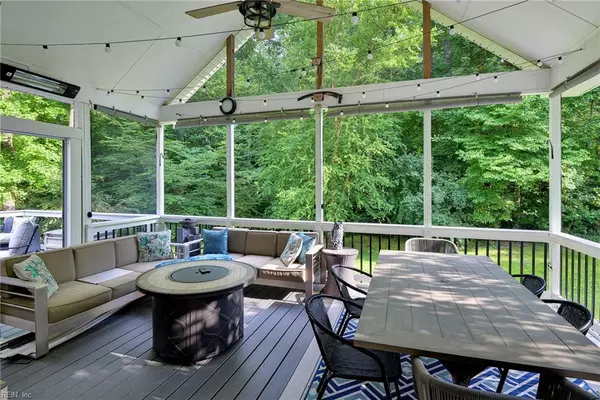$699,900
$699,900
For more information regarding the value of a property, please contact us for a free consultation.
6554 Honeycutt LN Gloucester, VA 23061
6 Beds
5 Baths
4,772 SqFt
Key Details
Sold Price $699,900
Property Type Single Family Home
Sub Type Detached
Listing Status Sold
Purchase Type For Sale
Square Footage 4,772 sqft
Price per Sqft $146
Subdivision All Others Area 121
MLS Listing ID 10490640
Sold Date 11/30/23
Style Traditional
Bedrooms 6
Full Baths 4
Half Baths 2
HOA Fees $28/mo
HOA Y/N Yes
Year Built 2004
Annual Tax Amount $3,872
Lot Size 5.000 Acres
Property Description
Your slice of heaven right here in Roaring Springs Estates. Enjoy single-level living with 6 bedrooms and 4 full bathrooms plus two halfs across over 4000sqft. This home was made for enjoying every square foot inside PLUS every inch of the 5 acres it sits on. From the beautifully redone and updated kitchen, to the living room, the huge decked-out media room, out onto the porch, to the pool and hot tub and onto the 30x45' basketball half-court sport-court! All flooring has been replaced throughout the house and everything impeccably maintained. If you love hosting movie and game night, the media room will be your favorite part! Featuring a pool table, tons of open space, and a great theater room set up! Outside, the entire backyard is fenced in. There is plenty of storage and workspace between the attached and detached garages with built-in workshop areas. Detached garage is fully finished with additional loft storage too. Other notable updates include water heaters in Oct 2020, entire septic field, heat pump and gas furnace have been fully replaced in the last year as well.
Location
State VA
County Gloucester County
Area 121 - Gloucester West
Zoning SC-1
Rooms
Other Rooms 1st Floor BR, 1st Floor Primary BR, Attic, Breakfast Area, Foyer, PBR with Bath, Pantry, Rec Room, Screened Porch, Utility Closet, Workshop
Interior
Interior Features Bar, Fireplace Gas-propane, Primary Sink-Double, Skylights, Walk-In Attic, Walk-In Closet, Window Treatments
Hot Water Electric
Heating Heat Pump, Zoned
Cooling Heat Pump, Zoned
Flooring Carpet, Ceramic, Wood
Fireplaces Number 1
Equipment Cable Hookup, Ceiling Fan, Gar Door Opener, Hot Tub, Security Sys, Sump Pump
Appliance Dishwasher, Disposal, Dryer, Dryer Hookup, Energy Star Appliance(s), Microwave, Elec Range, Refrigerator, Washer, Washer Hookup
Exterior
Exterior Feature Deck, Patio, Storage Shed, Well, Wooded
Garage Garage Att 2 Car, Garage Det 3+ Car, Oversized Gar, Driveway Spc
Garage Description 1
Fence Back Fenced, Full
Pool Above Ground Pool
Waterfront Description Not Waterfront
View Wooded
Roof Type Asphalt Shingle
Parking Type Garage Att 2 Car, Garage Det 3+ Car, Oversized Gar, Driveway Spc
Building
Story 1.0000
Foundation Crawl, Sealed/Encapsulated Crawl Space
Sewer Septic
Water Well
Schools
Elementary Schools Botetourt Elementary
Middle Schools Peasley Middle
High Schools Gloucester
Others
Senior Community No
Ownership Simple
Disclosures Disclosure Statement, Prop Owners Assoc
Special Listing Condition Disclosure Statement, Prop Owners Assoc
Read Less
Want to know what your home might be worth? Contact us for a FREE valuation!

Our team is ready to help you sell your home for the highest possible price ASAP

© 2024 REIN, Inc. Information Deemed Reliable But Not Guaranteed
Bought with RE/MAX Peninsula







