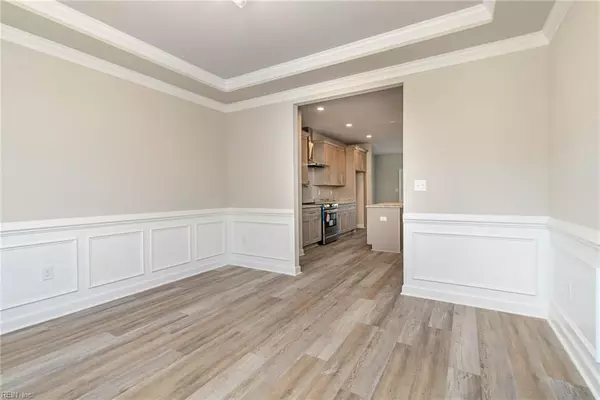$635,000
$635,000
For more information regarding the value of a property, please contact us for a free consultation.
1302 Pitchkettle Farm LN Suffolk, VA 23434
5 Beds
4.5 Baths
3,500 SqFt
Key Details
Sold Price $635,000
Property Type Single Family Home
Sub Type Detached
Listing Status Sold
Purchase Type For Sale
Square Footage 3,500 sqft
Price per Sqft $181
Subdivision Pitchkettle Farms
MLS Listing ID 10509227
Sold Date 12/07/23
Style Traditional
Bedrooms 5
Full Baths 4
Half Baths 1
HOA Fees $80/mo
HOA Y/N Yes
Year Built 2023
Annual Tax Amount $4,175
Lot Size 0.500 Acres
Property Description
Stunning New Construction Move-in Ready home loaded with upgrades and luxury finishes! Open concept living with fireplace featuring Coffered Ceiling, Kitchen is open to the living and breakfast nook, with the dining off the kitchen. Stunning kitchen with granite countertops, large island and stainless-steel appliances and more. Huge primary suite on the 1st floor walk-in closet, spa-like bathroom with soaker tub and separate tile shower. 1st floor Laundry and Mudroom near garage entrance. The Oak treads stairs lead to the 2nd floor with a 2nd Huge primary with His/Her Walk-in Closets and spa like bathroom, soaker tub with separate walk-in tiled shower. Laundry area on second floor, 2 bedrooms share a hall bathroom, and the 5th bedroom has a walk-in closet and bathroom suite. Yes, this home has 3-bedroom ensuites!!! Tray ceilings throughout the home, upgraded crown molting, and many more detailed upgrades throughout already included in this lovely new home!
Location
State VA
County Suffolk
Area 62 - Central Suffolk
Rooms
Other Rooms 1st Floor Primary BR, Breakfast Area, PBR with Bath, Pantry, Porch
Interior
Interior Features Fireplace Electric, Pull Down Attic Stairs, Walk-In Closet
Hot Water Electric
Heating Electric, Heat Pump
Cooling Central Air
Flooring Carpet, Ceramic, Laminate/LVP, Wood
Fireplaces Number 1
Equipment Cable Hookup, Ceiling Fan
Appliance Dishwasher, Dryer Hookup, Energy Star Appliance(s), Microwave, Elec Range, Washer Hookup
Exterior
Garage Garage Att 2 Car, Multi Car, Driveway Spc
Garage Description 1
Fence None
Pool No Pool
Amenities Available Other, Playgrounds
Waterfront Description Not Waterfront
View Wooded
Roof Type Asphalt Shingle
Parking Type Garage Att 2 Car, Multi Car, Driveway Spc
Building
Story 2.0000
Foundation Crawl
Sewer City/County
Water City/County
New Construction 1
Schools
Elementary Schools Elephant'S Fork Elementary
Middle Schools King`S Fork Middle
High Schools Kings Fork
Others
Senior Community No
Ownership Simple
Disclosures Exempt from Disclosure/Disclaimer, Prop Owners Assoc
Special Listing Condition Exempt from Disclosure/Disclaimer, Prop Owners Assoc
Read Less
Want to know what your home might be worth? Contact us for a FREE valuation!

Our team is ready to help you sell your home for the highest possible price ASAP

© 2024 REIN, Inc. Information Deemed Reliable But Not Guaranteed
Bought with BHHS RW Towne Realty







