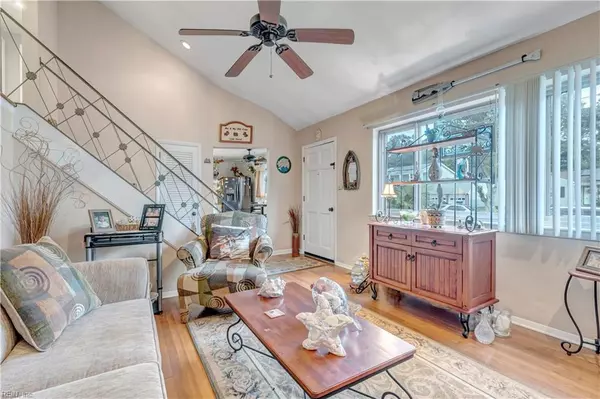$350,000
$350,000
For more information regarding the value of a property, please contact us for a free consultation.
5613 Pontiac RD Virginia Beach, VA 23462
4 Beds
2 Baths
1,660 SqFt
Key Details
Sold Price $350,000
Property Type Single Family Home
Sub Type Detached
Listing Status Sold
Purchase Type For Sale
Square Footage 1,660 sqft
Price per Sqft $210
Subdivision Arrowhead - 012
MLS Listing ID 10507402
Sold Date 12/27/23
Style Split-Level
Bedrooms 4
Full Baths 2
HOA Y/N No
Year Built 1959
Annual Tax Amount $2,459
Property Description
Welcome Home to your Backyard Oasis in Virginia Beach! Mature Palm Trees, Beautiful Decking, Swimming Pool, Outdoor Fountain Water Feature. You'll find abundant parking options with two separate driveways, including a gated area with a concrete pad, perfect for your boat or small camper. The lower level boasts two living rooms, each with its own entrance, a bedroom, and a full bathroom, making it an ideal space for multi-generational living. Inside, you'll appreciate the hardwood flooring, ceiling fans, and recessed lighting throughout. Stay warm and cozy this winter by the wood-burning fireplace. The property is fully fenced and includes a dedicated laundry room, utility room, an attached garage, and an additional exterior storage shed. Located in a fantastic neighborhood, you'll enjoy easy access to Interstate 64 and 264, Sentara Leigh Hospital, Elizabeth River Canoe & Kayak Launch, Kempsville Plaza Shopping Center. Stop Looking & Start Living! Call Today for your Private Showing!
Location
State VA
County Virginia Beach
Area 46 - Southwest 1 Virginia Beach
Zoning R75
Rooms
Other Rooms Attic, Foyer, In-Law Suite, PBR with Bath, Office/Study, Utility Closet, Utility Room
Interior
Interior Features Fireplace Wood, Perm Attic Stairs, Pull Down Attic Stairs, Scuttle Access, Window Treatments
Hot Water Gas
Heating Nat Gas
Cooling Central Air, Heat Pump
Flooring Ceramic, Laminate/LVP, Wood
Fireplaces Number 1
Equipment Cable Hookup, Ceiling Fan, Security Sys
Appliance 220 V Elec, Dishwasher, Disposal, Dryer, Microwave, Elec Range, Refrigerator, Washer
Exterior
Exterior Feature Deck, Inground Sprinkler, Storage Shed, Well
Garage Garage Att 1 Car, 4 Space, Multi Car, Driveway Spc
Garage Description 1
Fence Back Fenced, Full, Wood Fence
Pool In Ground Pool
Waterfront Description Not Waterfront
Roof Type Asphalt Shingle
Building
Story 2.0000
Foundation Crawl
Sewer City/County
Water City/County
Schools
Elementary Schools Arrowhead Elementary
Middle Schools Larkspur Middle
High Schools Kempsville
Others
Senior Community No
Ownership Simple
Disclosures Disclosure Statement
Special Listing Condition Disclosure Statement
Read Less
Want to know what your home might be worth? Contact us for a FREE valuation!

Our team is ready to help you sell your home for the highest possible price ASAP

© 2024 REIN, Inc. Information Deemed Reliable But Not Guaranteed
Bought with Judy Reed Realty







