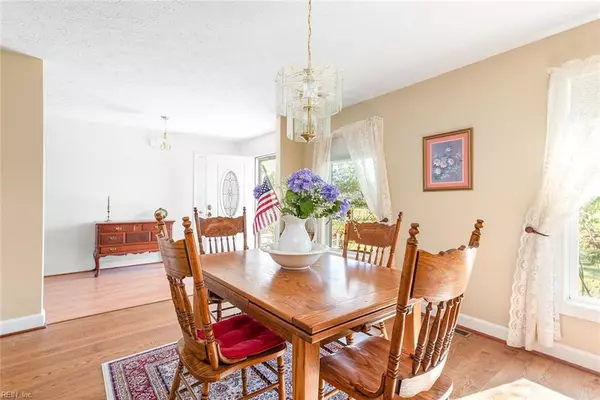$725,000
$699,000
3.7%For more information regarding the value of a property, please contact us for a free consultation.
11398 Raynor RD Smithfield, VA 23430
4 Beds
2 Baths
2,500 SqFt
Key Details
Sold Price $725,000
Property Type Single Family Home
Sub Type Detached
Listing Status Sold
Purchase Type For Sale
Square Footage 2,500 sqft
Price per Sqft $290
Subdivision Raynor
MLS Listing ID 10508201
Sold Date 01/02/24
Style Ranch
Bedrooms 4
Full Baths 2
HOA Y/N No
Year Built 2007
Annual Tax Amount $4,074
Lot Size 77.800 Acres
Property Description
Welcome to 11398 Raynor Road, where your country living dreams come true on nearly 80 acres of pure natural beauty. As you step onto this sprawling estate, you'll be greeted by the stunning landscape and wildlife that encompasses nearly 80 acres of lush, green pastures, woodlands, and 3 acres of fenced pasture. Imagine strolling through your own orchard, laden with a variety of fruit trees, and harvesting fruits, nuts, and vegetables from a beautiful arrangement of plants and trees. The beautiful home features an open floor plan, new granite countertops in the kitchen, cathedral ceiling in the great room, and so much more. The home's design seamlessly blends with the landscape, offering panoramic views of the surrounding beauty from every window. Whether you seek a peaceful retreat or a sustainable homestead, this property is the canvas for your vision. This property offers a perfect blend of tranquility and modern comfort.
Location
State VA
County Isle Of Wight County
Area 65 - Isle Of Wight - North
Zoning RAC
Rooms
Other Rooms 1st Floor BR, 1st Floor Primary BR, Attic, Breakfast Area, Fin. Rm Over Gar, Foyer, PBR with Bath, Pantry, Porch, Spare Room, Sun Room, Utility Closet, Workshop
Interior
Interior Features Cathedral Ceiling, Fireplace Wood, Primary Sink-Double, Walk-In Attic, Walk-In Closet, Window Treatments, Wood Stove
Hot Water Solar
Heating Heat Pump, Programmable Thermostat, Solar, Zoned
Cooling 16+ SEER A/C, Heat Pump, Variable Speed
Flooring Carpet, Laminate/LVP, Vinyl
Fireplaces Number 1
Equipment Backup Generator, Ceiling Fan
Appliance 220 V Elec, Dishwasher, Dryer, Energy Star Appliance(s), Microwave, Gas Range, Refrigerator, Washer
Exterior
Exterior Feature Barn, Deck, Horses Allowed, Storage Shed, Well, Wooded
Garage Garage Att 2 Car, Garage Det 1 Car, 4 Space, Driveway Spc
Garage Spaces 600.0
Garage Description 1
Fence Other, Wire, Wood Fence
Pool No Pool
Waterfront 1
Waterfront Description Marsh,Stream
View Wooded
Roof Type Asphalt Shingle
Accessibility Low Pile Carpet
Parking Type Garage Att 2 Car, Garage Det 1 Car, 4 Space, Driveway Spc
Building
Story 1.0000
Foundation Crawl
Sewer Septic
Water Well
Schools
Elementary Schools Hardy Elementary
Middle Schools Smithfield Middle
High Schools Smithfield
Others
Senior Community No
Ownership Simple
Disclosures Disclosure Statement
Special Listing Condition Disclosure Statement
Read Less
Want to know what your home might be worth? Contact us for a FREE valuation!

Our team is ready to help you sell your home for the highest possible price ASAP

© 2024 REIN, Inc. Information Deemed Reliable But Not Guaranteed
Bought with Keller Williams Town Center







