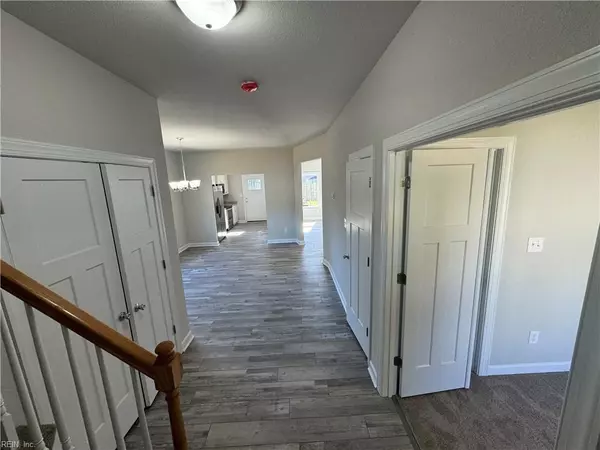$387,900
$387,900
For more information regarding the value of a property, please contact us for a free consultation.
727 Rosewell AVE #B Chesapeake, VA 23325
4 Beds
3 Baths
2,188 SqFt
Key Details
Sold Price $387,900
Property Type Single Family Home
Sub Type Detached
Listing Status Sold
Purchase Type For Sale
Square Footage 2,188 sqft
Price per Sqft $177
Subdivision Indian River Homesites
MLS Listing ID 10505263
Sold Date 01/03/24
Style Traditional
Bedrooms 4
Full Baths 3
HOA Y/N No
Year Built 2023
Annual Tax Amount $3,248
Property Description
Imagine coming home to your new construction residence nestled in the desirable area of Greenbrier in Chesapeake. As you step inside, you are greeted by a feeling of warmth and comfort, thanks to the thoughtfully designed layout and high-quality finishes. The spacious living room invites you to relax and unwind after a long day, with abundant natural light streaming in through large windows. Builder used a neutral color palette while the cozy atmosphere allows for easy personalization to reflect your unique style. The builders sleek design, modern appliances, and ample storage space make meal preparation a joyous experience. With ample space for a garden or a patio, you can create an outdoor oasis tailored to your preferences, whether it's hosting barbecues or simply enjoying the fresh air with loved ones. Overall, your new construction home in Greenbrier provides the perfect blend of comfort, style, and convenience. Photos are of like model.
Location
State VA
County Chesapeake
Area 31 - Central Chesapeake
Rooms
Other Rooms 1st Floor BR, Attic, Breakfast Area, Foyer, PBR with Bath, Office/Study, Pantry, Porch, Spare Room, Utility Room
Interior
Interior Features Bar, Cathedral Ceiling, Dual Entry Bath (Br & Hall), Pull Down Attic Stairs, Walk-In Closet
Hot Water Electric
Heating Forced Hot Air
Cooling Central Air
Flooring Laminate/LVP
Equipment Cable Hookup, Ceiling Fan
Appliance Dishwasher, Disposal, Dryer Hookup, Microwave, Elec Range, Refrigerator, Washer Hookup
Exterior
Exterior Feature Patio
Parking Features 4 Space, Driveway Spc
Fence Partial
Pool No Pool
Waterfront Description Not Waterfront
View City
Roof Type Asphalt Shingle
Accessibility Hallways 42 IN plus
Building
Story 2.0000
Foundation Slab
Sewer City/County
Water City/County
New Construction 1
Schools
Elementary Schools Sparrow Road Intermediate
Middle Schools Hugo A. Owens Middle
High Schools Indian River
Others
Senior Community No
Ownership Simple
Disclosures Disclosure Statement
Special Listing Condition Disclosure Statement
Read Less
Want to know what your home might be worth? Contact us for a FREE valuation!

Our team is ready to help you sell your home for the highest possible price ASAP

© 2024 REIN, Inc. Information Deemed Reliable But Not Guaranteed
Bought with Coastal Towne Realty






