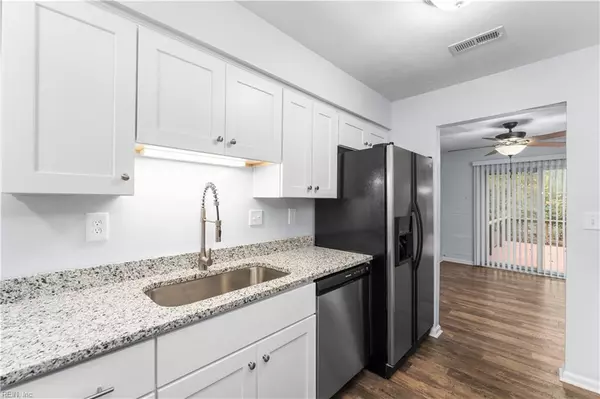$255,000
$250,000
2.0%For more information regarding the value of a property, please contact us for a free consultation.
4024 Oak Moss CT Chesapeake, VA 23321
2 Beds
1.5 Baths
1,250 SqFt
Key Details
Sold Price $255,000
Property Type Townhouse
Sub Type Townhouse
Listing Status Sold
Purchase Type For Sale
Square Footage 1,250 sqft
Price per Sqft $204
Subdivision Stonebridge Landing
MLS Listing ID 10510568
Sold Date 01/05/24
Style Townhouse
Bedrooms 2
Full Baths 1
Half Baths 1
HOA Y/N No
Year Built 1984
Annual Tax Amount $1,781
Property Description
Welcome to your dream townhome in the prestigious Stonebridge Landing community! This 2-bedroom, 1.5-bathroom gem boasts modern elegance and thoughtful design across its 1,250 sq. ft. As you step inside, you'll be greeted by the stylish contrast of salt and pepper granite countertops and pristine white shaker cabinets with slow-close features in the kitchen.
The contemporary charm continues with grey LVP flooring seamlessly flowing throughout the home, creating a sophisticated and low-maintenance atmosphere. Enjoy cozy evenings by the fireplace in the inviting living area, perfect for unwinding after a long day. The masterfully crafted townhome also features a 1-car garage, providing convenience and security for your vehicle. Step outside onto your deck, a serene space to entertain guests or savor your morning coffee in peace.
Location
State VA
County Chesapeake
Area 33 - West Chesapeake
Zoning PUD
Rooms
Other Rooms 1st Floor BR, Breakfast Area, Porch
Interior
Interior Features Fireplace Wood, Window Treatments
Hot Water Electric
Heating Heat Pump
Cooling Central Air, Heat Pump
Flooring Laminate/LVP
Fireplaces Number 1
Equipment Cable Hookup, Ceiling Fan, Gar Door Opener
Appliance Dishwasher, Disposal, Dryer, Dryer Hookup, Microwave, Elec Range, Refrigerator, Washer, Washer Hookup
Exterior
Exterior Feature Deck
Garage Garage Att 1 Car, 2 Space, Driveway Spc
Garage Description 1
Fence None
Pool No Pool
Waterfront Description Not Waterfront
View Wooded
Roof Type Asphalt Shingle
Parking Type Garage Att 1 Car, 2 Space, Driveway Spc
Building
Story 2.0000
Foundation Slab
Sewer City/County
Water City/County
Schools
Elementary Schools Western Branch Primary
Middle Schools Western Branch Middle
High Schools Western Branch
Others
Senior Community No
Ownership Simple
Disclosures Disclosure Statement
Special Listing Condition Disclosure Statement
Read Less
Want to know what your home might be worth? Contact us for a FREE valuation!

Our team is ready to help you sell your home for the highest possible price ASAP

© 2024 REIN, Inc. Information Deemed Reliable But Not Guaranteed
Bought with Atlantic Sotheby's International Realty







