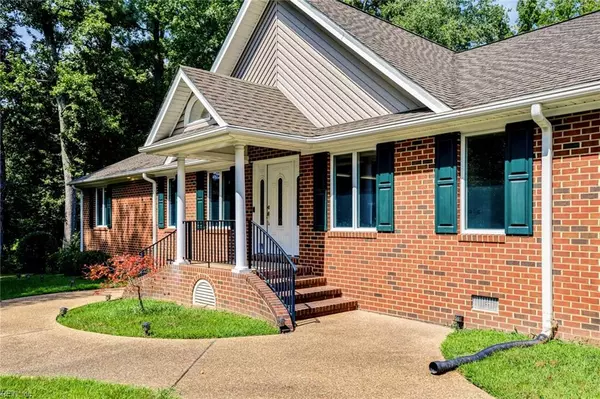$505,000
$515,000
1.9%For more information regarding the value of a property, please contact us for a free consultation.
4855 Chestnut Fork RD Gloucester, VA 23061
3 Beds
2.5 Baths
2,268 SqFt
Key Details
Sold Price $505,000
Property Type Single Family Home
Sub Type Detached
Listing Status Sold
Purchase Type For Sale
Square Footage 2,268 sqft
Price per Sqft $222
Subdivision All Others Area 121
MLS Listing ID 10500094
Sold Date 01/08/24
Style Ranch
Bedrooms 3
Full Baths 2
Half Baths 1
HOA Y/N No
Year Built 2002
Annual Tax Amount $2,890
Lot Size 2.300 Acres
Property Description
Welcome to your dream home! Exceptional brick ranch house featuring a massive pool and guest house. Spacious and inviting, the main house offers an open-concept floor plan, 3 bedrooms and 2.5 baths, ample room for comfortable living. New stainless-steel appliances. Enjoy climate controlled sunroom, or relax in the primary suite, featuring heated flooring in the bathroom, and a 3 season room. New car port for protection from the weather; expansive backyard, where a generously sized pool awaits. The guest house is a true gem, open room concept with full bathroom and kitchenette. Additional features: encapsulated crawl space & piers installed. House is serge protected, and equipped with a Onan R20000 backup generator. Perfect for those who appreciate luxury, privacy, and the ultimate in/outdoor living. Don’t miss the opportunity to make this extraordinary brick ranch your own. This is a rare find and won’t last long!
Location
State VA
County Gloucester County
Area 121 - Gloucester West
Zoning SC-1
Rooms
Other Rooms 1st Floor BR, 1st Floor Primary BR, Breakfast Area, PBR with Bath, Porch, Sun Room, Utility Room
Interior
Interior Features Fireplace Gas-propane, Scuttle Access, Walk-In Closet
Hot Water Gas
Heating Forced Hot Air, Other, Propane Gas
Cooling Central Air, Other
Flooring Carpet, Ceramic, Vinyl
Fireplaces Number 1
Equipment Backup Generator, Cable Hookup, Ceiling Fan, Gar Door Opener, Water Softener
Appliance 220 V Elec, Dishwasher, Dryer, Microwave, Gas Range, Refrigerator, Washer
Exterior
Exterior Feature Patio, Poolhouse, Wooded
Garage Garage Att 2 Car, Carport
Garage Spaces 667.0
Garage Description 1
Fence None
Pool In Ground Pool
Waterfront Description Not Waterfront
View Wooded
Roof Type Composite
Parking Type Garage Att 2 Car, Carport
Building
Story 1.0000
Foundation Crawl
Sewer Septic
Water Well
Schools
Elementary Schools Bethel Elementary
Middle Schools Peasley Middle
High Schools Gloucester
Others
Senior Community No
Ownership Simple
Disclosures Disclosure Statement
Special Listing Condition Disclosure Statement
Read Less
Want to know what your home might be worth? Contact us for a FREE valuation!

Our team is ready to help you sell your home for the highest possible price ASAP

© 2024 REIN, Inc. Information Deemed Reliable But Not Guaranteed
Bought with Liz Moore & Associates LLC







