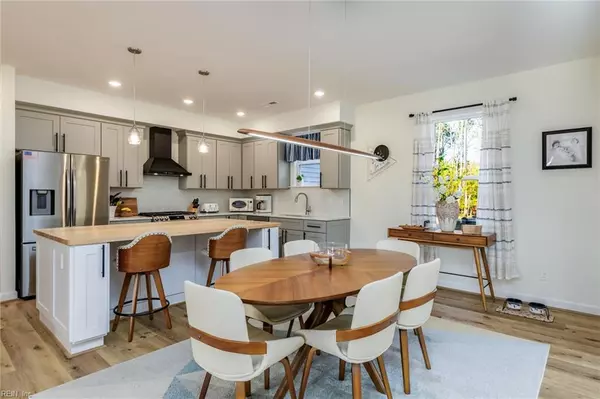$422,500
$425,000
0.6%For more information regarding the value of a property, please contact us for a free consultation.
11511 Deep Point LN Gloucester, VA 23061
4 Beds
2 Baths
1,731 SqFt
Key Details
Sold Price $422,500
Property Type Single Family Home
Sub Type Detached
Listing Status Sold
Purchase Type For Sale
Square Footage 1,731 sqft
Price per Sqft $244
Subdivision All Others Area 121
MLS Listing ID 10511231
Sold Date 01/11/24
Style Ranch,Transitional
Bedrooms 4
Full Baths 2
HOA Y/N No
Year Built 2023
Annual Tax Amount $1,840
Lot Size 2.090 Acres
Property Description
2023 Country Dream Home on 2+ acres of land. Bright family room w/ vaulted ceiling & architectural accent windows is open to a chef's kitchen w/ a huge butcher block center island, Quartz ct, tile backsplash, recessed lighting, soft close cabinets, stainless appls & gas cooking. Farmhouse style, vinyl plank flooring throughout. First floor, king size master suite w/ vaulted ceiling, offers an ensuite w/ a gorgeous tile, walk-in shower w/ transom, double vanity sinks w/ adjustable LED lighting/anti-fog mirrors, private toilet closet & large walk-in closet w/ transom. Laundry conveniently located next to the master suite w/ washer & dryer that convey. Covered front & back porches & a large back deck. Paved driveway leads to a finished & fully insulated 2 car garage. Whole house automatic generator & water softener system. Ceiling fans & USB outlets throughout. Roof w/ lifetime architectural shingles & gutter guards. Public pier & boat ramp just around the corner. Cox High Speed Internet.
Location
State VA
County Gloucester County
Area 121 - Gloucester West
Zoning SC-1
Rooms
Other Rooms 1st Floor BR, 1st Floor Primary BR, Attic, Fin. Rm Over Gar, PBR with Bath, Porch
Interior
Interior Features Cathedral Ceiling, Primary Sink-Double, Walk-In Closet
Hot Water Electric
Heating Electric, Heat Pump
Cooling Heat Pump
Flooring Laminate/LVP
Equipment Backup Generator, Ceiling Fan, Water Softener
Appliance Dishwasher, Dryer, Gas Range, Refrigerator, Washer
Exterior
Exterior Feature Deck, Horses Allowed
Garage Garage Att 2 Car, Multi Car, Driveway Spc
Garage Description 1
Fence None
Pool No Pool
Waterfront Description Not Waterfront
View Wooded
Roof Type Asphalt Shingle
Parking Type Garage Att 2 Car, Multi Car, Driveway Spc
Building
Story 1.0000
Foundation Crawl
Sewer Septic
Water Well
Schools
Elementary Schools Petsworth Elementary
Middle Schools Peasley Middle
High Schools Gloucester
Others
Senior Community No
Ownership Simple
Disclosures Disclosure Statement
Special Listing Condition Disclosure Statement
Read Less
Want to know what your home might be worth? Contact us for a FREE valuation!

Our team is ready to help you sell your home for the highest possible price ASAP

© 2024 REIN, Inc. Information Deemed Reliable But Not Guaranteed
Bought with RE/MAX Capital







