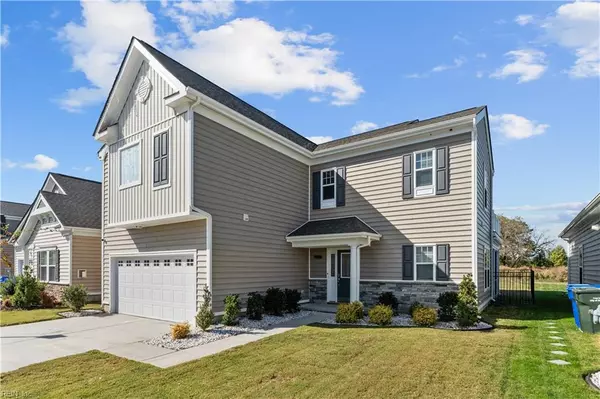$430,000
$440,000
2.3%For more information regarding the value of a property, please contact us for a free consultation.
121 Peck LN Suffolk, VA 23434
4 Beds
3.5 Baths
2,479 SqFt
Key Details
Sold Price $430,000
Property Type Single Family Home
Sub Type Detached
Listing Status Sold
Purchase Type For Sale
Square Footage 2,479 sqft
Price per Sqft $173
Subdivision River Highlands
MLS Listing ID 10507789
Sold Date 01/18/24
Style Transitional
Bedrooms 4
Full Baths 3
Half Baths 1
HOA Fees $32/mo
HOA Y/N Yes
Year Built 2020
Annual Tax Amount $4,130
Property Description
This beautiful home is an absolute gem waiting to welcome its new owners! With its well-designed two-story layout, open floor plan, and four spacious bedrooms, it's nice for families seeking comfort and style. The 3.5 bathrooms provide convenience and luxury, with an exquisite master bathroom featuring an extra-large shower and separate tub. The first floor boasts a seamless flow between the formal living and dining rooms, a cozy family room complete with a gas fireplace. The kitchen is a chef's dream, featuring upgraded 42' cabinets, granite countertops, a generous island, and top-of-the-line stainless steel appliances. The second floor offers a master bedroom with a sitting room, creating a serene retreat within your own home. The upper deck above the screened rear porch provides a great view for relaxation and entertaining. Additional amenities include a convenient laundry room and a 2-car attached garage. Don't miss the opportunity to make it yours!
Location
State VA
County Suffolk
Area 61 - Northeast Suffolk
Rooms
Other Rooms Attic, Balcony, PBR with Bath, Pantry, Screened Porch, Sun Room, Utility Room
Interior
Interior Features Fireplace Gas-natural, Pull Down Attic Stairs, Walk-In Closet
Hot Water Gas
Heating Nat Gas
Cooling Central Air
Flooring Carpet, Vinyl
Fireplaces Number 1
Appliance Dishwasher, Disposal, Dryer Hookup, Microwave, Elec Range, Refrigerator, Washer Hookup
Exterior
Parking Features Garage Att 2 Car, Driveway Spc
Garage Description 1
Fence Back Fenced
Pool No Pool
Waterfront Description Not Waterfront
Roof Type Asphalt Shingle
Building
Story 2.0000
Foundation Slab
Sewer City/County
Water City/County
Schools
Elementary Schools Hillpoint Elementary
Middle Schools King`S Fork Middle
High Schools Kings Fork
Others
Senior Community No
Ownership Simple
Disclosures Disclosure Statement
Special Listing Condition Disclosure Statement
Read Less
Want to know what your home might be worth? Contact us for a FREE valuation!

Our team is ready to help you sell your home for the highest possible price ASAP

© 2024 REIN, Inc. Information Deemed Reliable But Not Guaranteed
Bought with The Real Estate Group






