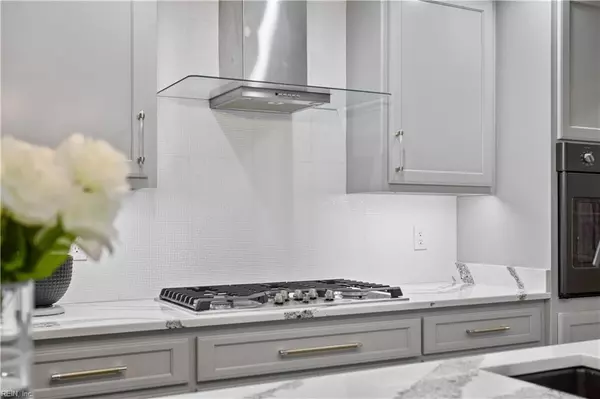$650,000
$650,000
For more information regarding the value of a property, please contact us for a free consultation.
1025 Cumberland CT Chesapeake, VA 23320
4 Beds
3 Baths
3,200 SqFt
Key Details
Sold Price $650,000
Property Type Single Family Home
Sub Type Detached
Listing Status Sold
Purchase Type For Sale
Square Footage 3,200 sqft
Price per Sqft $203
Subdivision Kemp Woods
MLS Listing ID 10508930
Sold Date 01/31/24
Style Ranch
Bedrooms 4
Full Baths 3
HOA Y/N No
Year Built 1990
Annual Tax Amount $5,026
Lot Size 0.390 Acres
Property Description
This stunning branch ranch sits on a lush ample 16,000+ sq ft lot & has been beautifully upgraded with high end materials & finishes. The chefs kitchen holds a custom cafe series appliance package with a 5 burner gas cooktop, french door wall oven, Calcutta quartz waterfall island & counters, & dual black stone sinks. Throughout the rest of the home enjoy the true oak hardwoods, pocket doors, designer lighting, custom California closets & laundry, floor to ceiling tiled benched showers in all 3 baths, & beautiful 60 inch windows. The pride in this home extends to the mechanicals & well maintained exterior with its dual zone HVAC, new privacy fencing, multi-room deck, irrigation system, lifetime gutter guards, storm doors at all entry points, and hard wired outdoor security cameras paired with John's Brothers alarm system. A true Kemp Woods Gem! Seller to provide Closing Cost Assistance via preferred LO w/Atlantic Bay.
Location
State VA
County Chesapeake
Area 32 - South Chesapeake
Zoning R15S
Rooms
Other Rooms 1st Floor BR, 1st Floor Primary BR, Assigned Storage, Attic, Breakfast Area, Fin. Rm Over Gar, Foyer, PBR with Bath, Office/Study, Porch, Spare Room, Sun Room
Interior
Interior Features Bar, Fireplace Gas-natural, Primary Sink-Double, Walk-In Attic, Window Treatments
Hot Water Electric
Heating Forced Hot Air, Programmable Thermostat
Cooling Central Air, Zoned
Flooring Carpet, Ceramic, Laminate/LVP, Wood
Fireplaces Number 1
Equipment Cable Hookup, Ceiling Fan, Gar Door Opener, Security Sys
Appliance Dishwasher, Dryer Hookup, Microwave, Gas Range, Refrigerator, Washer Hookup
Exterior
Exterior Feature Deck, Inground Sprinkler, Irrigation Control
Parking Features Garage Att 2 Car, Oversized Gar, 4 Space, Driveway Spc
Garage Spaces 576.0
Garage Description 1
Fence Privacy
Pool No Pool
Waterfront Description Not Waterfront
Roof Type Asphalt Shingle
Accessibility Curbless Shower, Grab bars, Level Flooring, Main Floor Laundry, Pocket Doors, Sliding/Rotating Cabinets
Building
Story 1.5000
Foundation Crawl
Sewer City/County
Water City/County
Schools
Elementary Schools Greenbrier Intermediate
Middle Schools Greenbrier Middle
High Schools Indian River
Others
Senior Community No
Ownership Simple
Disclosures None
Special Listing Condition None
Read Less
Want to know what your home might be worth? Contact us for a FREE valuation!

Our team is ready to help you sell your home for the highest possible price ASAP

© 2024 REIN, Inc. Information Deemed Reliable But Not Guaranteed
Bought with Howard Hanna Real Estate Services






