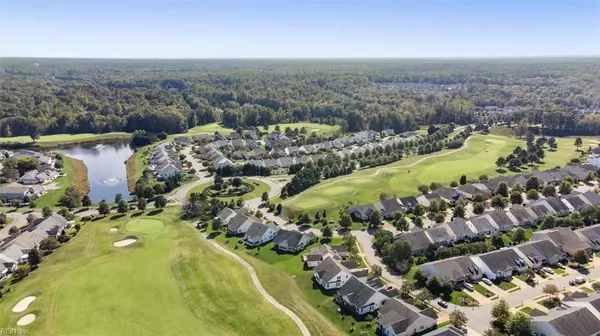$555,000
$575,000
3.5%For more information regarding the value of a property, please contact us for a free consultation.
4212 Harrington Commons Williamsburg, VA 23188
3 Beds
2 Baths
2,546 SqFt
Key Details
Sold Price $555,000
Property Type Single Family Home
Sub Type Detached
Listing Status Sold
Purchase Type For Sale
Square Footage 2,546 sqft
Price per Sqft $217
Subdivision Colonial Heritage
MLS Listing ID 10506704
Sold Date 01/25/24
Style Contemp
Bedrooms 3
Full Baths 2
HOA Fees $290/mo
HOA Y/N Yes
Year Built 2008
Annual Tax Amount $3,465
Lot Size 0.300 Acres
Property Description
Panoramic views of Fairway One on the golf course at Colonial Heritage are just the beginning of what this bright "Lakemont" model boasts, along w/1st floor living, cathedral ceilings & double gas fireplace! The split floor plan allows the 3 br & 2 full ba to "live large," along w/3 distinct seating areas, making it a great space for entertaining. The upgrades in the kitchen include double wall oven, cooking & granite counters. New appliances & carpet in the past year, plus just-installed zoned irrigation system! Enjoy your coffee on the private back patio while the morning sun rises in the east! In the evening watch the sunset from the covered front porch that looks out on a tranquil park area in CH. The en-suite primary br has 2 separate, spacious walk-in closets, a private water closet & new glass surround for the shower! Only 14 yrs into the 40 yr architectural shingle roof! All new windows in 2023! Low maintenance landscaping makes this 1/3 acre lot a dream! Come see for yourself!
Location
State VA
County James City County
Area 119 - James City Co Upper
Zoning MU
Rooms
Other Rooms 1st Floor BR, 1st Floor Primary BR, Breakfast Area, Foyer, Office/Study, Pantry, Porch, Spare Room, Sun Room
Interior
Interior Features Cathedral Ceiling, Fireplace Gas-natural, Primary Sink-Double, Walk-In Closet
Hot Water Gas
Heating Electric, Heat Pump
Cooling Heat Pump
Flooring Carpet, Ceramic, Wood
Fireplaces Number 2
Equipment Ceiling Fan, Gar Door Opener, Jetted Tub
Appliance Dishwasher, Disposal, Dryer, Microwave, Gas Range, Refrigerator, Washer
Exterior
Exterior Feature Golf Course Lot, Inground Sprinkler
Garage Garage Att 2 Car
Garage Spaces 440.0
Garage Description 1
Fence None
Pool No Pool
Amenities Available Clubhouse, Exercise Rm, Gated Community, Golf, Pool, Security, Tennis Cts
Waterfront Description Not Waterfront
View Golf
Roof Type Asphalt Shingle
Parking Type Garage Att 2 Car
Building
Story 1.0000
Foundation Crawl
Sewer City/County
Water City/County
Schools
Elementary Schools Norge Elementary
Middle Schools Toano Middle
High Schools Warhill
Others
Senior Community No
Ownership Simple
Disclosures Residential 55+ Community, Disclosure Statement, Prop Owners Assoc
Special Listing Condition Residential 55+ Community, Disclosure Statement, Prop Owners Assoc
Read Less
Want to know what your home might be worth? Contact us for a FREE valuation!

Our team is ready to help you sell your home for the highest possible price ASAP

© 2024 REIN, Inc. Information Deemed Reliable But Not Guaranteed
Bought with Williamsburg Realty







