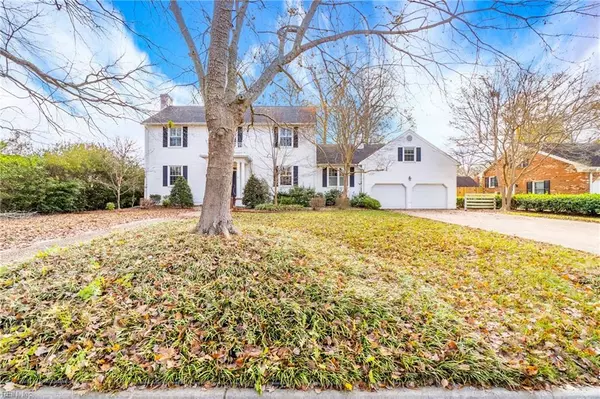$530,000
$549,000
3.5%For more information regarding the value of a property, please contact us for a free consultation.
3213 Mapleton CRES Chesapeake, VA 23321
5 Beds
2.5 Baths
2,900 SqFt
Key Details
Sold Price $530,000
Property Type Single Family Home
Sub Type Detached
Listing Status Sold
Purchase Type For Sale
Square Footage 2,900 sqft
Price per Sqft $182
Subdivision Silverwood
MLS Listing ID 10512482
Sold Date 02/01/24
Style Traditional
Bedrooms 5
Full Baths 2
Half Baths 1
HOA Y/N No
Year Built 1978
Annual Tax Amount $4,967
Property Description
Seller is a professional painter and has skillfully created charm and character all throughout the home. But seller is more than willing to neutralize the bold colors if you prefer, and you can choose the color! Features include elegant, indoor plantation shutters on all windows, plenty of tucked away storage space, eat-in kitchen, marble countertops, pull-out cabinets, under-cabinet lights, sleek tile backsplash, original hardwood floors, wainscoting, crown molding throughout, open wood beams in rec room, built-in shelving, high ceilings, abundant closet-space, updated kitchen and bathrooms, walk-in shower, brand new-30 year architectural shingle roof, and Gutter Guards. 5th bedroom is a finished room over the garage, cozy sunroom, deck overlooking large, private, fenced-in back yard, hot tub, basketball court, storage shed, sought-after schools, easy access to shopping, restaurants, & nearby interstates. You will clearly see the love that has been put into this warm & welcoming home!
Location
State VA
County Chesapeake
Area 33 - West Chesapeake
Zoning R10S
Rooms
Other Rooms Attic, Breakfast Area, Fin. Rm Over Gar, Foyer, PBR with Bath, Office/Study, Pantry, Porch, Screened Porch, Sun Room, Utility Closet, Utility Room
Interior
Interior Features Fireplace Decorative, Fireplace Gas-natural, Primary Sink-Double, Pull Down Attic Stairs, Walk-In Attic, Walk-In Closet
Hot Water Gas
Heating Electric, Nat Gas, Programmable Thermostat
Cooling Central Air
Flooring Carpet, Ceramic, Vinyl, Wood
Fireplaces Number 2
Equipment Attic Fan, Cable Hookup, Ceiling Fan, Gar Door Opener, Hot Tub
Appliance Dishwasher, Disposal, Dryer, Dryer Hookup, Energy Star Appliance(s), Microwave, Gas Range, Refrigerator, Washer, Washer Hookup
Exterior
Exterior Feature Deck, Inground Sprinkler, Storage Shed, Wooded
Garage Garage Att 2 Car, 4 Space, Multi Car, Driveway Spc
Garage Spaces 576.0
Garage Description 1
Fence Back Fenced, Privacy, Wood Fence
Pool No Pool
Waterfront Description Not Waterfront
Roof Type Asphalt Shingle
Parking Type Garage Att 2 Car, 4 Space, Multi Car, Driveway Spc
Building
Story 2.0000
Foundation Sealed/Encapsulated Crawl Space
Sewer City/County
Water City/County
Schools
Elementary Schools Western Branch Intermediate
Middle Schools Western Branch Middle
High Schools Western Branch
Others
Senior Community No
Ownership Simple
Disclosures Disclosure Statement
Special Listing Condition Disclosure Statement
Read Less
Want to know what your home might be worth? Contact us for a FREE valuation!

Our team is ready to help you sell your home for the highest possible price ASAP

© 2024 REIN, Inc. Information Deemed Reliable But Not Guaranteed
Bought with RE/MAX Prime







