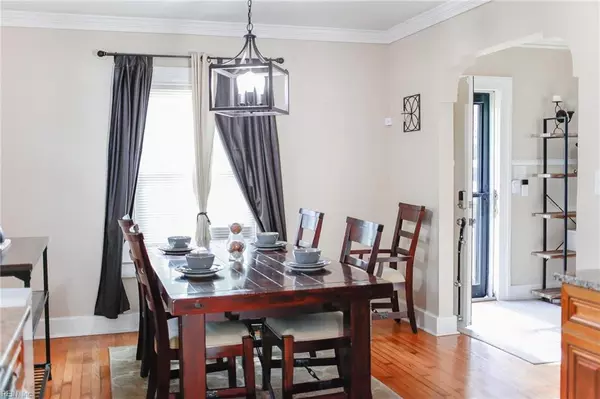$357,500
$350,000
2.1%For more information regarding the value of a property, please contact us for a free consultation.
2913 Kecoughtan RD Hampton, VA 23661
4 Beds
2 Baths
2,151 SqFt
Key Details
Sold Price $357,500
Property Type Single Family Home
Sub Type Detached
Listing Status Sold
Purchase Type For Sale
Square Footage 2,151 sqft
Price per Sqft $166
Subdivision Wythe
MLS Listing ID 10513804
Sold Date 02/09/24
Style Colonial
Bedrooms 4
Full Baths 2
HOA Y/N No
Year Built 1937
Annual Tax Amount $3,892
Lot Size 10,092 Sqft
Property Description
Charming 1930's updated colonial home in the heart of Olde Wythe. Move-in ready, 4 BR, 2 BA. Downstairs primary bedroom with updated full bath and separate back door entrance onto the deck with charming gazebo. 3 additional spacious rooms upstairs with updated bathroom. Updated kitchen with granite countertops and stainless steel appliances and a built-in pantry. Cozy side sun room great as a reading nook or office. Bonus: two-car detached garage. Roof, driveway, windows and HVAC all replaced and new in 2019. Enjoy the upgrades and updates of this traditional home in a quiet, established neighborhood just blocks from the water. Minutes from I-64, shopping and more! Come be a part of Olde Wythe living today!
Location
State VA
County Hampton
Area 102 - Hampton West
Zoning R13
Rooms
Other Rooms 1st Floor BR, 1st Floor Primary BR, Office/Study, Pantry, Utility Room
Interior
Interior Features Fireplace Wood, Pull Down Attic Stairs, Window Treatments
Hot Water Electric
Heating Heat Pump
Cooling Central Air
Flooring Carpet, Ceramic, Laminate/LVP, Wood
Fireplaces Number 1
Equipment Cable Hookup, Ceiling Fan, Gar Door Opener, Security Sys
Appliance Dishwasher, Dryer Hookup, Microwave, Elec Range, Refrigerator, Washer Hookup
Exterior
Exterior Feature Deck, Tagged Items
Parking Features Garage Det 2 Car, Driveway Spc
Garage Description 1
Fence None
Pool No Pool
Waterfront Description Not Waterfront
Roof Type Asphalt Shingle
Building
Story 2.0000
Foundation Crawl
Sewer City/County
Water City/County
Schools
Elementary Schools Hunter B. Andrews
Middle Schools Hunter B. Andrews
High Schools Hampton
Others
Senior Community No
Ownership Simple
Disclosures Disclosure Statement
Special Listing Condition Disclosure Statement
Read Less
Want to know what your home might be worth? Contact us for a FREE valuation!

Our team is ready to help you sell your home for the highest possible price ASAP

© 2024 REIN, Inc. Information Deemed Reliable But Not Guaranteed
Bought with Iron Valley Real Estate Hampton Roads







