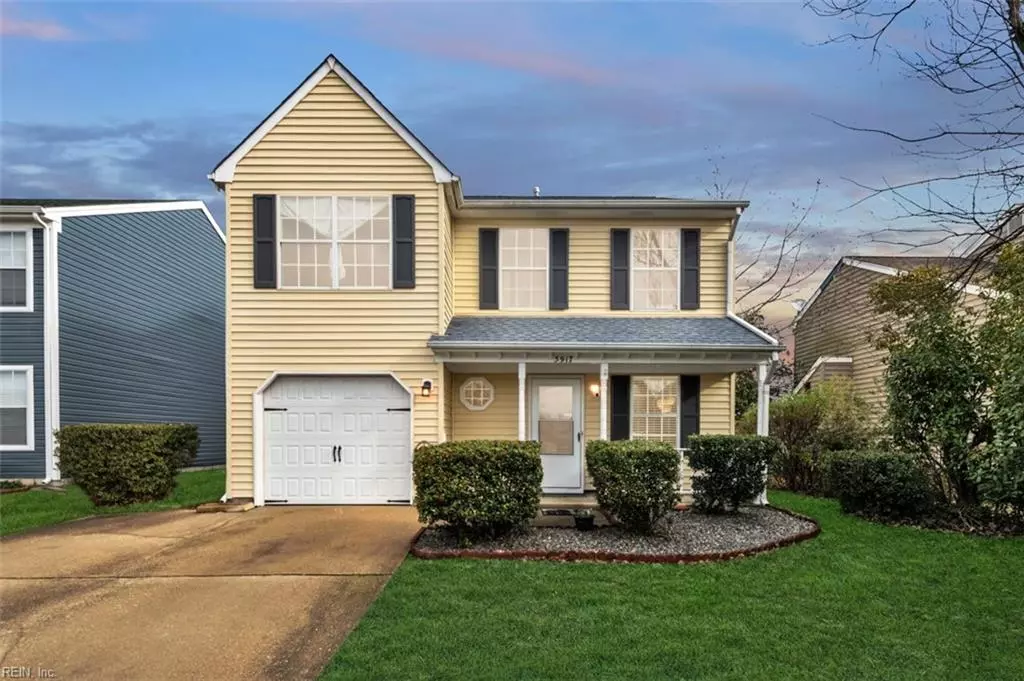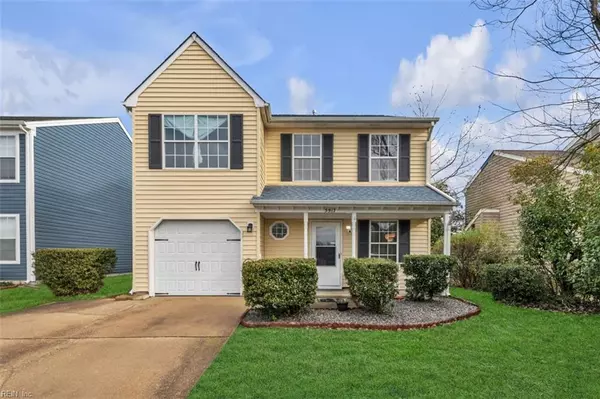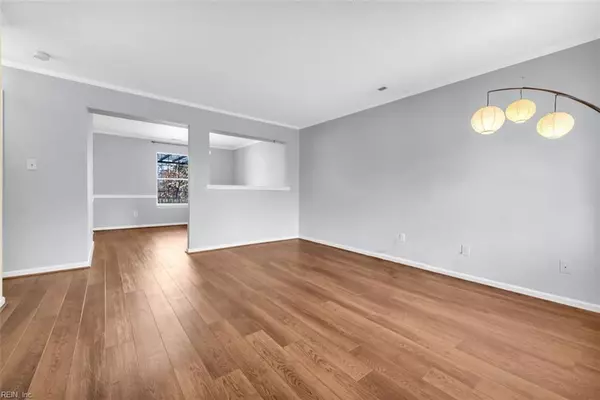$395,000
$395,000
For more information regarding the value of a property, please contact us for a free consultation.
5917 Glen View DR Virginia Beach, VA 23464
3 Beds
2.5 Baths
1,589 SqFt
Key Details
Sold Price $395,000
Property Type Single Family Home
Sub Type Detached
Listing Status Sold
Purchase Type For Sale
Square Footage 1,589 sqft
Price per Sqft $248
Subdivision Alexandria
MLS Listing ID 10517981
Sold Date 02/20/24
Style Contemp
Bedrooms 3
Full Baths 2
Half Baths 1
HOA Y/N No
Year Built 1992
Annual Tax Amount $3,152
Property Description
This captivating 3-bedroom 2.5-bath contemporary is a remarkable find in the highly desirable Alexandria neighborhood. Standing on a quiet, low-traffic street, the home is just minutes City View Park. Amazing views of the Lake are an everyday treat.
Rear fencing heightens the sense of privacy in the backyard. The deck is ideal for the grill, cooler, and resident chef.
Sunbeams deliver generous natural light. The kitchen is in the popular U-shape layout, accommodating plenty of food prep areas. Warm natural light and attractive fixtures brighten the room. The ensuite primary bedroom is well-designed and tranquil. In addition to the convenience of the private bathroom, you will find plenty of walk-in closet space.
A double-wide driveway makes ample room for visitor parking, and is connected to an attached one-car garage that is available for its original purpose or for use as additional flex space.
It's a great idea to make a competitive offer on this one.
Location
State VA
County Virginia Beach
Area 48 - Southwest 2 Virginia Beach
Zoning R5D
Rooms
Other Rooms Attic, PBR with Bath, Pantry, Porch
Interior
Interior Features Fireplace Gas-natural, Walk-In Closet
Hot Water Gas
Heating Nat Gas
Cooling Central Air
Flooring Carpet, Ceramic, Vinyl
Fireplaces Number 1
Appliance 220 V Elec, Dishwasher, Dryer, Dryer Hookup, Gas Range, Refrigerator, Washer, Washer Hookup
Exterior
Exterior Feature Deck
Parking Features Garage Att 1 Car, Driveway Spc, Street
Garage Description 1
Fence Back Fenced, Privacy, Wood Fence
Pool No Pool
Waterfront Description Lake
View Water
Roof Type Asphalt Shingle
Building
Story 2.0000
Foundation Slab
Sewer City/County
Water City/County
Schools
Elementary Schools Tallwood Elementary
Middle Schools Brandon Middle
High Schools Tallwood
Others
Senior Community No
Ownership Simple
Disclosures Disclosure Statement
Special Listing Condition Disclosure Statement
Read Less
Want to know what your home might be worth? Contact us for a FREE valuation!

Our team is ready to help you sell your home for the highest possible price ASAP

© 2025 REIN, Inc. Information Deemed Reliable But Not Guaranteed
Bought with Keffer Realty






