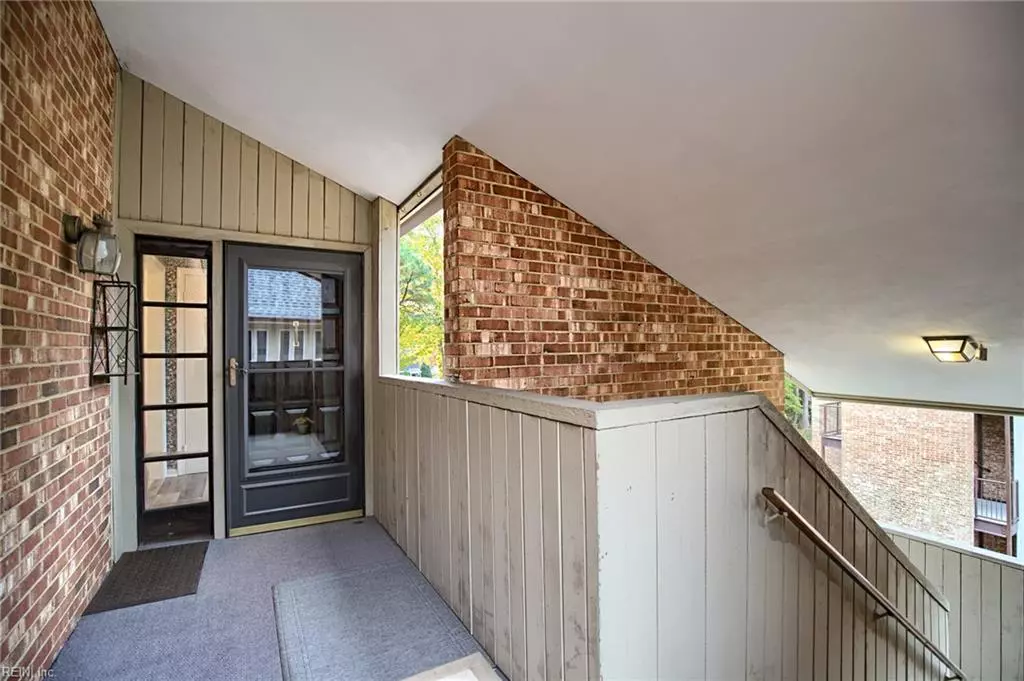$195,000
$195,000
For more information regarding the value of a property, please contact us for a free consultation.
376 Merrimac TRL #124 Williamsburg, VA 23185
2 Beds
2 Baths
1,520 SqFt
Key Details
Sold Price $195,000
Property Type Condo
Sub Type Condo
Listing Status Sold
Purchase Type For Sale
Square Footage 1,520 sqft
Price per Sqft $128
Subdivision All Others Area 114
MLS Listing ID 10510270
Sold Date 02/16/24
Style Contemp,Lo Rise
Bedrooms 2
Full Baths 2
Condo Fees $372
HOA Y/N Yes
Year Built 1972
Annual Tax Amount $1,070
Property Description
Welcome to easy condo life in Barclay Square! This condo has a spectacular open floor plan boasting 2 bed, 2 bath, top floor, end unit with an abundance of windows flooding the entire living space with natural light. The modified galley kitchen comes fully equipped with all appliances and is complemented by an adjacent dining area. Step into the inviting living room, where an adjoining sunroom offers a peaceful retreat overlooking the rooftop common area. The primary bedroom boasts an en suite bathroom with a double vanity and a spacious walk-in closet. While the guests will certain enjoy the fully remodeled bathroom. For added convenience, a new full-size stacked washer/dryer is included with the home. Each unit is accompanied by one reserved covered parking space, and worry not about storage—this unit comes with a designated locked storage space in the covered parking area. As if that's not enough, the association dues cover water, sewer, and trash fees, simplifying your lifestyle.
Location
State VA
County Williamsburg
Area 114 - City Of Williamsburg
Zoning RM-2
Rooms
Other Rooms Assigned Storage, Breakfast Area, Foyer, PBR with Bath, Office/Study, Spare Room, Sun Room, Utility Closet
Interior
Interior Features Fireplace Electric, Primary Sink-Double, Scuttle Access, Walk-In Closet
Hot Water Electric
Heating Electric, Heat Pump
Cooling Central Air
Flooring Carpet, Laminate/LVP
Fireplaces Number 1
Appliance Dishwasher, Disposal, Dryer, Dryer Hookup, Microwave, Elec Range, Refrigerator, Washer, Washer Hookup
Exterior
Exterior Feature Corner, Deck
Parking Features 1 Space, Assigned/Reserved
Fence None
Pool No Pool
Amenities Available Clubhouse, Ground Maint, Other
Waterfront Description Not Waterfront
View Wooded
Roof Type Asphalt Shingle
Building
Story 1.0000
Foundation Slab
Sewer City/County
Water City/County
Schools
Elementary Schools Matthew Whaley Elementary
Middle Schools Berkeley Middle
High Schools Lafayette
Others
Senior Community No
Ownership Condo
Disclosures Disclosure Statement, Pet on Premises, Resale Certif Req
Special Listing Condition Disclosure Statement, Pet on Premises, Resale Certif Req
Read Less
Want to know what your home might be worth? Contact us for a FREE valuation!

Our team is ready to help you sell your home for the highest possible price ASAP

© 2024 REIN, Inc. Information Deemed Reliable But Not Guaranteed
Bought with Iron Valley Real Estate Prestige






