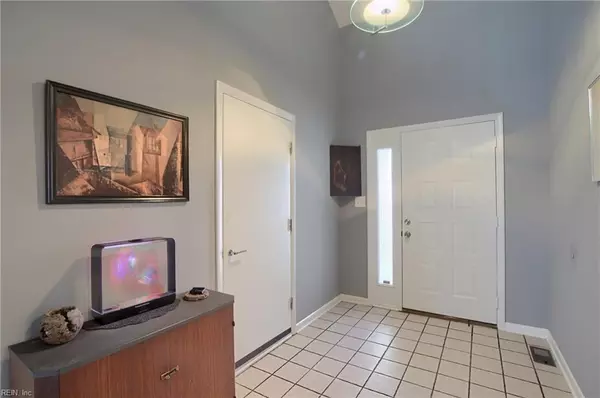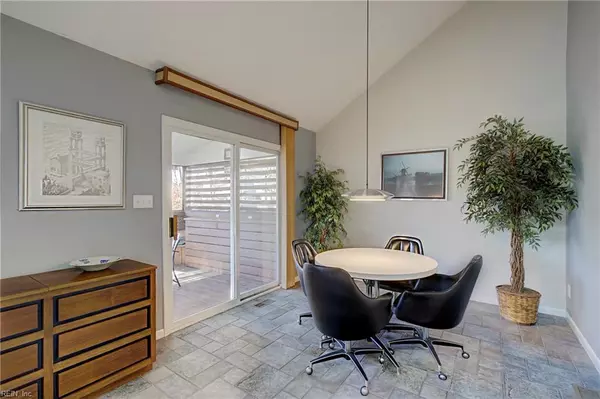$354,900
$349,900
1.4%For more information regarding the value of a property, please contact us for a free consultation.
13 Eisele CT Hampton, VA 23666
3 Beds
2 Baths
1,643 SqFt
Key Details
Sold Price $354,900
Property Type Single Family Home
Sub Type Detached
Listing Status Sold
Purchase Type For Sale
Square Footage 1,643 sqft
Price per Sqft $216
Subdivision Michaels Woods
MLS Listing ID 10514135
Sold Date 02/26/24
Style Traditional
Bedrooms 3
Full Baths 2
HOA Y/N No
Year Built 1991
Annual Tax Amount $3,554
Property Description
Discover your dream home in sought after Michael Woods! This meticulously maintained residenceoffers three bedrooms, two baths, and a bonus room over the garage that can be used as an extrabedroom, office and/or recreational room. With 1,643 square feet of living space, this home boastsa four-year-old whole house generator, a cozy gas fireplace, and a new roof and gutters installedin September 2023. Enjoy the outdoors on the one-year-old screened-in porch and deck, complete withrolled-down exterior metal shutters for added convenience. Kitchen sink has a Culligan OsmosisFilter installed. Ample storage space to include a walk-in attic adds to the appeal of thisinviting home. Crawl space has been encapsulated. Don't miss the opportunity to make this home yourperfect haven!
Location
State VA
County Hampton
Area 105 - Hampton Mercury North
Zoning R11
Rooms
Other Rooms 1st Floor BR, Attic, Fin. Rm Over Gar, PBR with Bath, Pantry, Screened Porch
Interior
Interior Features Fireplace Gas-natural, Pull Down Attic Stairs, Walk-In Attic, Walk-In Closet
Hot Water Gas
Heating Heat Pump, Nat Gas
Cooling Central Air, Heat Pump
Flooring Carpet, Vinyl
Fireplaces Number 1
Equipment Backup Generator, Cable Hookup, Ceiling Fan, Gar Door Opener, Security Sys
Appliance 220 V Elec, Dishwasher, Disposal, Dryer, Dryer Hookup, Elec Range, Refrigerator
Exterior
Exterior Feature Cul-De-Sac, Deck
Parking Features Garage Att 2 Car
Garage Spaces 452.0
Garage Description 1
Fence Back Fenced, Privacy
Pool No Pool
Waterfront Description Not Waterfront
Roof Type Asphalt Shingle
Accessibility Lift, Main Floor Laundry
Building
Story 1.0000
Foundation Crawl, Sealed/Encapsulated Crawl Space
Sewer City/County
Water City/County
Schools
Elementary Schools Alfred S. Forrest Elementary
Middle Schools Cesar Tarrant Middle
High Schools Bethel
Others
Senior Community No
Ownership Simple
Disclosures Disclosure Statement
Special Listing Condition Disclosure Statement
Read Less
Want to know what your home might be worth? Contact us for a FREE valuation!

Our team is ready to help you sell your home for the highest possible price ASAP

© 2024 REIN, Inc. Information Deemed Reliable But Not Guaranteed
Bought with Abbitt Realty Company LLC







