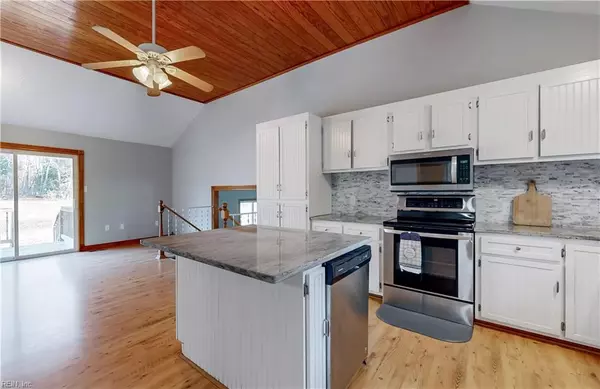$520,000
$520,000
For more information regarding the value of a property, please contact us for a free consultation.
9534 Gee Farm RD North, VA 23128
3 Beds
3 Baths
3,319 SqFt
Key Details
Sold Price $520,000
Property Type Single Family Home
Sub Type Detached
Listing Status Sold
Purchase Type For Sale
Square Footage 3,319 sqft
Price per Sqft $156
Subdivision All Others Area 121
MLS Listing ID 10513224
Sold Date 03/08/24
Style Contemp,Ranch
Bedrooms 3
Full Baths 3
HOA Y/N No
Year Built 1999
Annual Tax Amount $2,398
Lot Size 5.050 Acres
Property Description
Unique and rare find, two homes in one! Enjoy a large in-law apartment, or rent out the second unit for a significant break on your mortgage payments, as you enjoy quiet country living. Nestled on over 5 acres of cleared land, you'll find four interconnected pastures with various shelters, ready to make your homesteading dreams a reality. Two horse stalls and a chicken coop are attached to a multifunctional barn with cement flooring, electricity, water hook ups, and drains. Primary home has a converted garage for separate living space, wood stove heating option, white cabinets, newer backsplash, and granite countertops. Relax the day away in your primary bedroom suite, complete with a separate sitting/reading area, with access to the massive deck, gazebo, above-ground pool and private yard. 2nd home is complete with two additional rooms, full kitchen, living area and garage. Don't miss the chance at this multi unit, one of a kind dwelling! Please take advantage of walk-through tour.
Location
State VA
County Gloucester County
Area 121 - Gloucester West
Zoning SC-1
Rooms
Other Rooms 1st Floor BR, 1st Floor Primary BR, Attic, Converted Gar, In-Law Suite, Library, PBR with Bath, Office/Study, Pantry, Porch, Rec Room, Spare Room, Workshop
Interior
Interior Features Cathedral Ceiling, Fireplace Gas-propane, Pull Down Attic Stairs, Walk-In Closet, Wood Stove
Hot Water Gas
Heating Heat Pump, Propane Gas, Wood
Cooling Central Air, Heat Pump, Window/Wall
Flooring Carpet, Ceramic, Laminate/LVP
Fireplaces Number 2
Equipment Attic Fan, Ceiling Fan, Jetted Tub, Satellite Dish, Water Softener
Appliance 220 V Elec, Dishwasher, Dryer, Energy Star Appliance(s), Microwave, Gas Range, Elec Range, Refrigerator, Washer
Exterior
Exterior Feature Barn, Deck, Gazebo, Horses Allowed, Stable, Storage Shed, Wooded
Garage Garage Att 1 Car, Converted Gar, Off Street, Driveway Spc
Garage Description 1
Fence Back Fenced, Front Fenced, Wire
Pool Above Ground Pool
Waterfront Description Not Waterfront
View Wooded
Roof Type Asphalt Shingle
Parking Type Garage Att 1 Car, Converted Gar, Off Street, Driveway Spc
Building
Story 1.0000
Foundation Crawl
Sewer Septic
Water Well
Schools
Elementary Schools Botetourt Elementary
Middle Schools Peasley Middle
High Schools Gloucester
Others
Senior Community No
Ownership Simple
Disclosures Disclosure Statement, Pet on Premises
Special Listing Condition Disclosure Statement, Pet on Premises
Read Less
Want to know what your home might be worth? Contact us for a FREE valuation!

Our team is ready to help you sell your home for the highest possible price ASAP

© 2024 REIN, Inc. Information Deemed Reliable But Not Guaranteed
Bought with Liz Moore & Associates LLC







