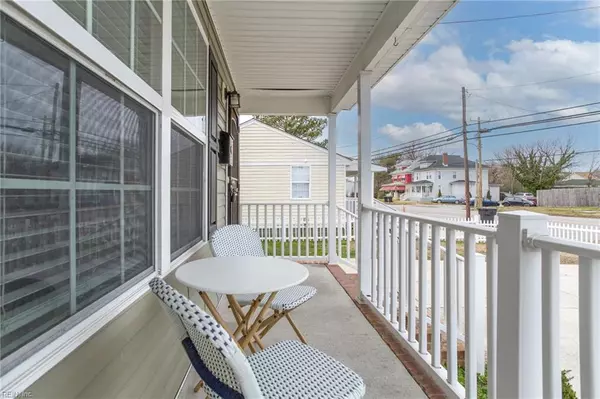$335,000
$325,000
3.1%For more information regarding the value of a property, please contact us for a free consultation.
1417 Portsmouth BLVD Portsmouth, VA 23704
4 Beds
2.5 Baths
2,128 SqFt
Key Details
Sold Price $335,000
Property Type Single Family Home
Sub Type Detached
Listing Status Sold
Purchase Type For Sale
Square Footage 2,128 sqft
Price per Sqft $157
Subdivision Brighton
MLS Listing ID 10519557
Sold Date 03/08/24
Style Traditional
Bedrooms 4
Full Baths 2
Half Baths 1
HOA Y/N No
Year Built 2017
Annual Tax Amount $3,228
Property Description
Step into this captivating 4-bedroom, 2.5-bathroom home in the heart of Portsmouth! Experience 9" ceilings and upgraded wood look laminate flooring throughout the downstairs. The primary bedroom features dual walk-in closets, a ceiling fan, and a tray ceiling. Its en-suite includes a separate shower and jetted tub for added luxury. The kitchen showcases granite countertops, 42" upper cabinets, soft-close doors and drawers, crown molding trim, stainless finish appliances, and ceramic tile floors. Ample storage space is found throughout the home. Enjoy the security of a Cox Security system with motion sensors and exterior cameras. The backyard is enclosed by white PVC privacy fence, while the front yard boasts a charming white PVC picket fence. Exterior features include vinyl siding, no-maintenance trim, and vinyl windows. Don't miss the opportunity to see it today. Assumable VA loan balance is 180k, 2.25%
Location
State VA
County Portsmouth
Area 21 - Central Portsmouth
Zoning UR
Rooms
Other Rooms Attic, Breakfast Area, PBR with Bath
Interior
Interior Features Walk-In Closet, Window Treatments
Hot Water Electric
Heating Electric, Heat Pump
Cooling Central Air
Flooring Carpet, Ceramic, Laminate/LVP
Equipment Cable Hookup, Ceiling Fan, Jetted Tub, Security Sys
Appliance Dishwasher, Dryer Hookup, Microwave, Elec Range, Refrigerator, Washer Hookup
Exterior
Exterior Feature Deck
Parking Features Garage Att 1 Car, Off Street, Driveway Spc
Garage Description 1
Fence Back Fenced, Front Fenced, Wood Fence
Pool No Pool
Waterfront Description Not Waterfront
Roof Type Asphalt Shingle
Building
Story 2.0000
Foundation Crawl
Sewer City/County
Water City/County
Schools
Elementary Schools Douglass Park Elementary
Middle Schools Cradock Middle
High Schools Ic Norcom
Others
Senior Community No
Ownership Simple
Disclosures Disclosure Statement
Special Listing Condition Disclosure Statement
Read Less
Want to know what your home might be worth? Contact us for a FREE valuation!

Our team is ready to help you sell your home for the highest possible price ASAP

© 2024 REIN, Inc. Information Deemed Reliable But Not Guaranteed
Bought with EXP Realty LLC







