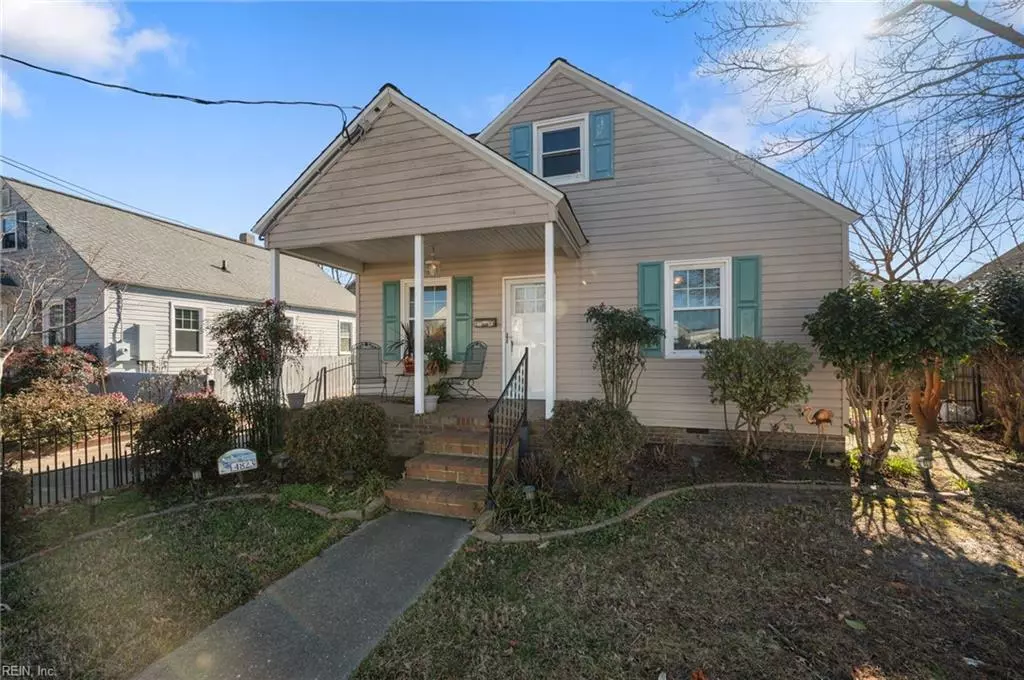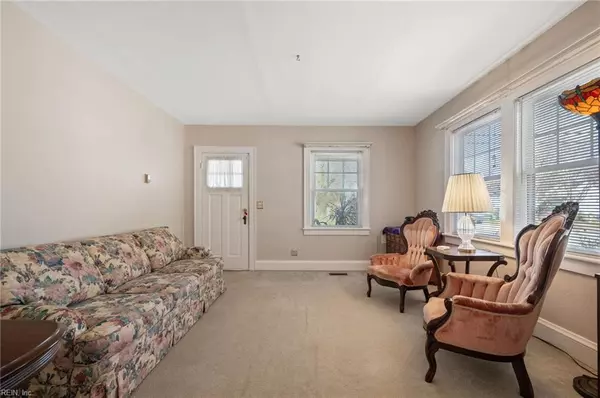$305,000
$295,000
3.4%For more information regarding the value of a property, please contact us for a free consultation.
4823 Texas AVE Norfolk, VA 23513
4 Beds
2 Baths
1,846 SqFt
Key Details
Sold Price $305,000
Property Type Single Family Home
Sub Type Detached
Listing Status Sold
Purchase Type For Sale
Square Footage 1,846 sqft
Price per Sqft $165
Subdivision Brandon Place
MLS Listing ID 10516818
Sold Date 03/18/24
Style Cape Cod,Traditional
Bedrooms 4
Full Baths 2
HOA Y/N No
Year Built 1941
Annual Tax Amount $813
Property Description
Traditional 1940's Cape Cod with mature landscaping and maintained gardens. Four spacious bedrooms, 2 bedrooms on the main level and 2 bedrooms upstairs with an extra bonus area. Beautiful original hardwood floors under most of the carpet. The addition added on the back of the home is an open living area with a gas fireplace with access to the private fenced in back yard and patio. Updates include newer windows, HVAC, and hot water heater. Tucked behind the house is an expansive detached garage/workshop with electric. Let your imagination wander in this space. Included is a gorgeous solid wide staircase that leads up to a room over the garage with tons of space and potential. This home is a gem! Near shopping, dinning, bases, and interstate.
Location
State VA
County Norfolk
Area 12 - East Norfolk
Rooms
Other Rooms 1st Floor BR, 1st Floor Primary BR, Porch, Utility Closet, Workshop
Interior
Interior Features Fireplace Gas-natural, Window Treatments
Hot Water Gas
Heating Floor Furn, Forced Hot Air
Cooling Central Air
Flooring Carpet, Vinyl, Wood
Fireplaces Number 1
Equipment Ceiling Fan, Jetted Tub, Security Sys
Appliance Dryer, Dryer Hookup, Gas Range, Refrigerator, Washer, Washer Hookup
Exterior
Exterior Feature Patio
Garage Garage Det 1 Car, Multi Car, Driveway Spc
Garage Spaces 324.0
Garage Description 1
Fence Back Fenced
Pool No Pool
Waterfront Description Not Waterfront
Roof Type Asphalt Shingle
Accessibility Main Floor Laundry
Parking Type Garage Det 1 Car, Multi Car, Driveway Spc
Building
Story 1.5000
Foundation Crawl
Sewer City/County
Water City/County
Schools
Elementary Schools Sherwood Forest Elementary
Middle Schools Norview Middle
High Schools Norview
Others
Senior Community No
Ownership Simple
Disclosures Disclosure Statement
Special Listing Condition Disclosure Statement
Read Less
Want to know what your home might be worth? Contact us for a FREE valuation!

Our team is ready to help you sell your home for the highest possible price ASAP

© 2024 REIN, Inc. Information Deemed Reliable But Not Guaranteed
Bought with The Bryant Group







