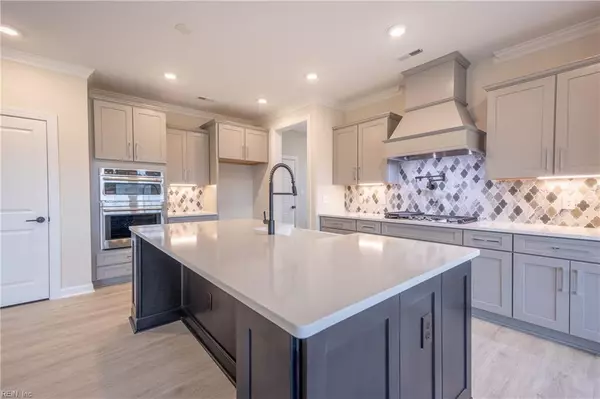$1,099,900
$1,099,900
For more information regarding the value of a property, please contact us for a free consultation.
2945 Weston LOOP Virginia Beach, VA 23456
5 Beds
4.5 Baths
3,690 SqFt
Key Details
Sold Price $1,099,900
Property Type Single Family Home
Sub Type Detached
Listing Status Sold
Purchase Type For Sale
Square Footage 3,690 sqft
Price per Sqft $298
Subdivision Ashville Park
MLS Listing ID 10510995
Sold Date 03/22/24
Style Transitional
Bedrooms 5
Full Baths 4
Half Baths 1
HOA Fees $317/mo
HOA Y/N Yes
Year Built 2023
Annual Tax Amount $10,000
Property Description
New Construction w/out the wait! Ready for move-in this December! This stunning home is on a homesite w/ no neighbors behind- just beautiful views of trees & water. 5 bedrooms, 4-1/2 baths & an open concept on the 1st floor, offers plenty of space for comfortable living & entertaining. The 1st floor bdrm has an en-suite bath providing privacy for your family or visiting guests. A chef's kitchen w/upgraded Cafe appliances, quartz countertops, large island & 2 pantries also await you on the 1st floor along w/ 2 home offices, mud room w/built-ins & expansive great room featuring 12 ft sliding glass doors leading out to your rear covered porch. Upstairs, an open airy loft offers additional space; the laundry room includes beautiful cabinetry; 2 of the guest bdrms share a bath w/ 72" vanity & double sinks, the 3rd bdrm has an en-suite bath & the Primary Bedroom features tray ceilings, 2 60" Vanities, custom tiled shower w/bench & semi-frameless glass surround, garden tub & walk-in closet.
Location
State VA
County Virginia Beach
Area 44 - Southeast Virginia Beach
Zoning RES
Rooms
Other Rooms 1st Floor BR, Assigned Storage, Attic, Breakfast Area, Loft, PBR with Bath, Office/Study, Pantry, Porch, Utility Closet
Interior
Interior Features Fireplace Gas-natural, Pull Down Attic Stairs, Walk-In Closet
Hot Water Gas
Heating Nat Gas, Programmable Thermostat, Zoned
Cooling Central Air, Zoned
Flooring Carpet, Ceramic, Laminate/LVP, Wood
Fireplaces Number 1
Equipment Cable Hookup, Gar Door Opener, Generator Hookup
Appliance Dishwasher, Disposal, Dryer Hookup, Microwave, Gas Range, Washer Hookup
Exterior
Exterior Feature Inground Sprinkler, Patio
Garage Garage Att 2 Car, 2 Space, Driveway Spc
Garage Description 1
Fence None
Pool No Pool
Amenities Available Cable, Clubhouse, Exercise Rm, Other, Playgrounds, Pool
Waterfront Description Not Waterfront
View Water, Wooded
Roof Type Asphalt Shingle,Metal
Parking Type Garage Att 2 Car, 2 Space, Driveway Spc
Building
Story 2.0000
Foundation Slab
Sewer City/County
Water City/County
New Construction 1
Schools
Elementary Schools Princess Anne Elementary
Middle Schools Princess Anne Middle
High Schools Kellam
Others
Senior Community No
Ownership Simple
Disclosures Deed Restrictions/Covenants, Exempt from Disclosure/Disclaimer, Prop Owners Assoc
Special Listing Condition Deed Restrictions/Covenants, Exempt from Disclosure/Disclaimer, Prop Owners Assoc
Read Less
Want to know what your home might be worth? Contact us for a FREE valuation!

Our team is ready to help you sell your home for the highest possible price ASAP

© 2024 REIN, Inc. Information Deemed Reliable But Not Guaranteed
Bought with Swell Real Estate Co.







