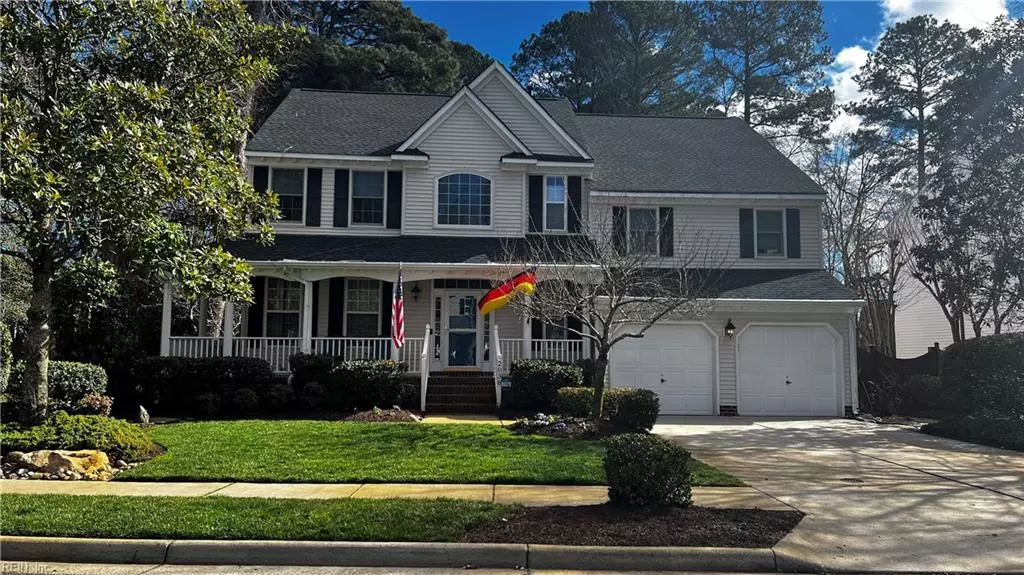$565,000
$565,000
For more information regarding the value of a property, please contact us for a free consultation.
2038 River Pearl WAY Chesapeake, VA 23321
4 Beds
3 Baths
2,771 SqFt
Key Details
Sold Price $565,000
Property Type Single Family Home
Sub Type Detached
Listing Status Sold
Purchase Type For Sale
Square Footage 2,771 sqft
Price per Sqft $203
Subdivision Waterstone
MLS Listing ID 10525448
Sold Date 03/27/24
Style Traditional
Bedrooms 4
Full Baths 2
Half Baths 2
HOA Fees $40/mo
HOA Y/N Yes
Year Built 1998
Annual Tax Amount $4,917
Lot Size 8,668 Sqft
Property Description
Meticulously maintained, this home features a renovated kitchen (2024) with new LVP flooring, tile backsplash, quartz countertops with wine
cooler, stainless appl & vent, carpet (2021), interior paint (2024), & stove (2022), (2020) 50 yr architectural roof, (2020) refinished hardwood floors, (2015) 20 seer AC, dual hybrid zone heat, (2017) water heater. The 1st floor features vaulted ceilings, spacious living & dining rooms, a family room with gas fp, and an updated kitchen with island, walk-in pantry, & breakfast nook. Adjacent to an extensive deck with hot-tub, the large screened porch opens up to the beautifully-landscaped backyard, sprinkler system, well pump, aluminum gutters with leaf guards, complete with water feature. Fully-fenced, it offers privacy, while a nearby gravel path. Upstairs features a large primary suite w' tray ceiling, updated shower (& heated floors in the bathrm!) & walk-in closet. A lrg laundry rm, hallway bath & 3 additional bedrms round out the 2nd floor.
Location
State VA
County Chesapeake
Area 33 - West Chesapeake
Rooms
Other Rooms Screened Porch
Interior
Interior Features Fireplace Gas-natural, Primary Sink-Double, Walk-In Closet
Hot Water Gas
Heating Nat Gas
Cooling Central Air
Flooring Ceramic, Laminate/LVP, Wood
Fireplaces Number 1
Equipment Hot Tub
Appliance Dishwasher, Disposal, Microwave, Elec Range, Refrigerator
Exterior
Exterior Feature Inground Sprinkler, Irrigation Control
Parking Features Garage Att 2 Car, 2 Space
Garage Spaces 460.0
Garage Description 1
Fence Full
Pool No Pool
Waterfront Description Not Waterfront
View Wooded
Roof Type Composite
Building
Story 2.0000
Foundation Crawl
Sewer City/County
Water City/County
Schools
Elementary Schools Edwin W. Chittum Elementary
Middle Schools Jolliff Middle
High Schools Western Branch
Others
Senior Community No
Ownership Simple
Disclosures Exempt from Disclosure/Disclaimer, Prop Owners Assoc
Special Listing Condition Exempt from Disclosure/Disclaimer, Prop Owners Assoc
Read Less
Want to know what your home might be worth? Contact us for a FREE valuation!

Our team is ready to help you sell your home for the highest possible price ASAP

© 2024 REIN, Inc. Information Deemed Reliable But Not Guaranteed
Bought with EXIT Realty Central



