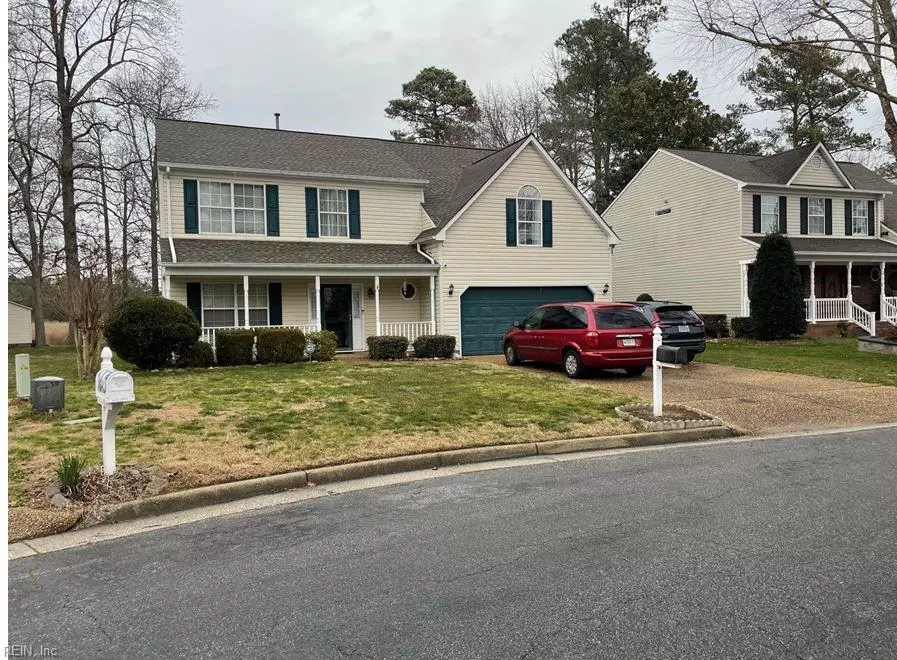$550,000
$550,000
For more information regarding the value of a property, please contact us for a free consultation.
204 Prince Henry CT Yorktown, VA 23693
4 Beds
2.5 Baths
2,930 SqFt
Key Details
Sold Price $550,000
Property Type Single Family Home
Sub Type Detached
Listing Status Sold
Purchase Type For Sale
Square Footage 2,930 sqft
Price per Sqft $187
Subdivision Yorkshire Downs
MLS Listing ID 10520925
Sold Date 03/28/24
Style Traditional
Bedrooms 4
Full Baths 2
Half Baths 1
HOA Fees $50/mo
HOA Y/N Yes
Year Built 1995
Annual Tax Amount $2,965
Property Description
This spacious water view, single-family home in Yorktown features modern amenities in a fantastic location. Located at the end of a cul-de-sac and only 10 minutes from JB Langley Eustis / NASA this home has it all: upgraded granite kitchen with tile flooring, stainless steel appliances, spacious walk-in closet, gorgeous upgraded master bath, bonus room, gas fireplace, sunroom, storage shed and an incredible view you have to see to believe. Like to fish? This is the place for you with private access to pier with BIG fish! Canoe? Kayak? Just 60 seconds from your back door! This home isn't going to last — schedule your showing before it's gone! Home warranty included. February 2024 appraisal with comps available upon request.
Location
State VA
County York County
Area 112 - York County South
Zoning PD
Rooms
Other Rooms Attic, Breakfast Area, Fin. Rm Over Gar, PBR with Bath, Pantry, Sun Room
Interior
Interior Features Fireplace Gas-natural, Scuttle Access, Walk-In Closet, Window Treatments
Hot Water Gas
Heating Heat Pump, Nat Gas, Programmable Thermostat
Cooling Central Air, Zoned
Flooring Carpet, Wood
Fireplaces Number 1
Equipment Cable Hookup, Ceiling Fan, Gar Door Opener, Security Sys
Appliance Dishwasher, Dryer Hookup, Microwave, Elec Range, Refrigerator, Washer Hookup
Exterior
Exterior Feature Cul-De-Sac, Inground Sprinkler, Patio, Storage Shed
Garage Garage Att 2 Car, Driveway Spc
Garage Spaces 400.0
Garage Description 1
Fence Other
Pool No Pool
Waterfront Description Not Waterfront
View Water
Roof Type Asphalt Shingle
Accessibility Low Pile Carpet, Pocket Doors
Parking Type Garage Att 2 Car, Driveway Spc
Building
Story 2.0000
Foundation Slab
Sewer City/County
Water City/County
Schools
Elementary Schools Tabb Elementary
Middle Schools Tabb Middle
High Schools Tabb
Others
Senior Community No
Ownership Simple
Disclosures Prop Owners Assoc
Special Listing Condition Prop Owners Assoc
Read Less
Want to know what your home might be worth? Contact us for a FREE valuation!

Our team is ready to help you sell your home for the highest possible price ASAP

© 2024 REIN, Inc. Information Deemed Reliable But Not Guaranteed
Bought with RE/MAX Capital







