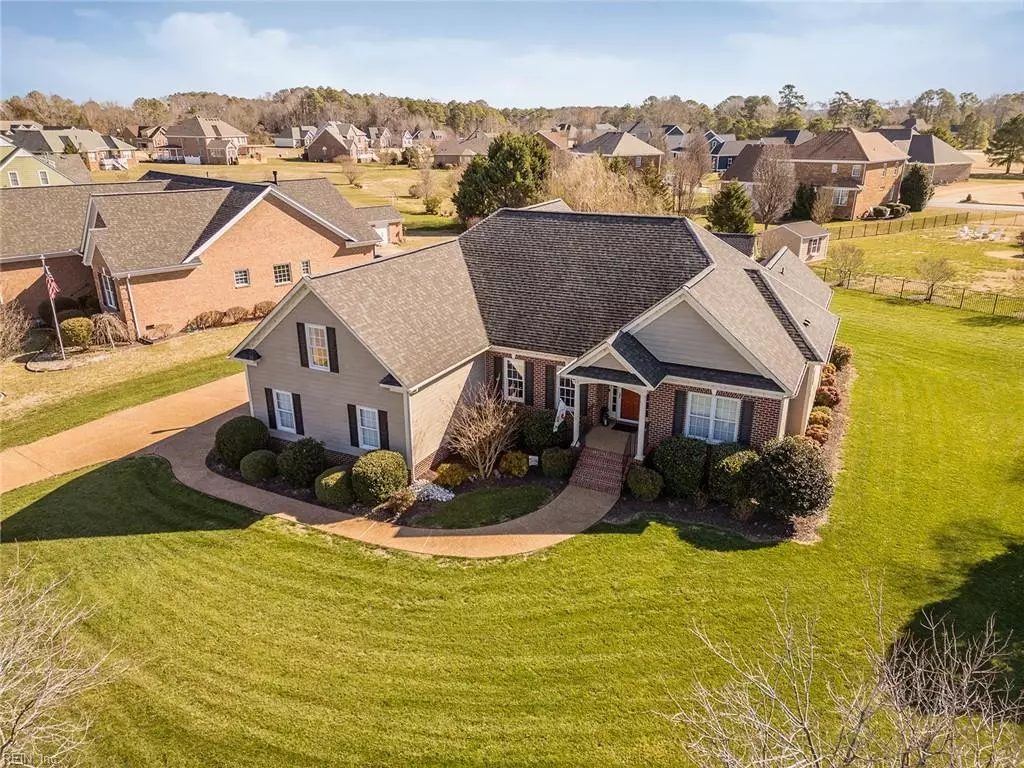$668,000
$649,990
2.8%For more information regarding the value of a property, please contact us for a free consultation.
117 Muirfield Smithfield, VA 23430
4 Beds
3 Baths
3,000 SqFt
Key Details
Sold Price $668,000
Property Type Single Family Home
Sub Type Detached
Listing Status Sold
Purchase Type For Sale
Square Footage 3,000 sqft
Price per Sqft $222
Subdivision Cypress Creek
MLS Listing ID 10521094
Sold Date 04/11/24
Style Ranch,Traditional
Bedrooms 4
Full Baths 3
HOA Fees $75/mo
HOA Y/N Yes
Year Built 2011
Annual Tax Amount $3,644
Property Description
Welcome to your custom built energy efficient ranch home nestled in the Cypress Creek golf course community! Step inside to discover elegant hardwood floors & abundant natural light throughout the spacious living areas.The gourmet kitchen is a culinary delight with quartz countertops, convection/air fryer oven, a walk-in pantry, & a large island. Relax in the luxurious master suite with its spa-like ensuite & walk-in closet or work from home in the oversized office! Outside, the meticulously landscaped corner lot boasts a backyard refuge to include a huge composite deck, providing ample space for outdoor entertainment & relaxation.The custom-built shed with two overhead lofts is perfect for storage/workshop or a future pool house. Additional upgrades: Smart technology throughout, fully encapsulated crawlspace, built in surround speaker system, exterior illumination.With its desirable location, impeccable amenities, & undeniable charm, this home embodies the epitome of luxury living.
Location
State VA
County Isle Of Wight County
Area 64 - Smithfield
Zoning TOWN
Rooms
Other Rooms 1st Floor BR, 1st Floor Primary BR, Attic, Foyer, PBR with Bath, Office/Study, Pantry, Porch, Utility Room
Interior
Interior Features Fireplace Gas-natural, Pull Down Attic Stairs, Walk-In Closet
Hot Water Gas
Heating Forced Hot Air, Nat Gas
Cooling Heat Pump
Flooring Carpet, Ceramic, Wood
Fireplaces Number 1
Equipment Attic Fan, Cable Hookup, Ceiling Fan, Gar Door Opener, Security Sys
Appliance Dishwasher, Disposal, Dryer Hookup, Microwave, Gas Range, Refrigerator, Washer Hookup
Exterior
Exterior Feature Corner, Deck, Inground Sprinkler, Patio, Storage Shed
Garage Garage Att 2 Car, Driveway Spc
Garage Description 1
Fence None
Pool No Pool
Amenities Available Clubhouse, Golf, Ground Maint, Playgrounds, Pool, RV Storage, Sewer, Tennis Cts
Waterfront Description Not Waterfront
Roof Type Asphalt Shingle
Accessibility Main Floor Laundry
Parking Type Garage Att 2 Car, Driveway Spc
Building
Story 1.0000
Foundation Sealed/Encapsulated Crawl Space
Sewer City/County
Water City/County
Schools
Elementary Schools Hardy Elementary
Middle Schools Smithfield Middle
High Schools Smithfield
Others
Senior Community No
Ownership Simple
Disclosures Disclosure Statement, Prop Owners Assoc
Special Listing Condition Disclosure Statement, Prop Owners Assoc
Read Less
Want to know what your home might be worth? Contact us for a FREE valuation!

Our team is ready to help you sell your home for the highest possible price ASAP

© 2024 REIN, Inc. Information Deemed Reliable But Not Guaranteed
Bought with The Bryant Group







