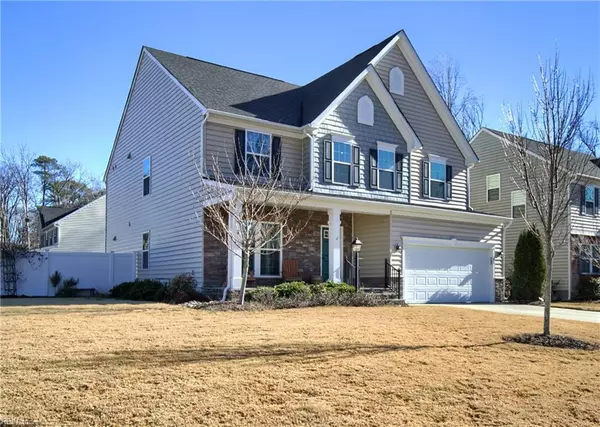$575,000
$575,000
For more information regarding the value of a property, please contact us for a free consultation.
106 Willet WAY Newport News, VA 23606
4 Beds
2.5 Baths
3,285 SqFt
Key Details
Sold Price $575,000
Property Type Single Family Home
Sub Type Detached
Listing Status Sold
Purchase Type For Sale
Square Footage 3,285 sqft
Price per Sqft $175
Subdivision All Others Area 108
MLS Listing ID 10493791
Sold Date 04/15/24
Style Transitional
Bedrooms 4
Full Baths 2
Half Baths 1
HOA Fees $21/mo
HOA Y/N Yes
Year Built 2017
Annual Tax Amount $5,902
Lot Size 0.320 Acres
Property Description
Welcome to your Dream Home! Built in 2017, this turn-key property offers the perfect blend of modern elegance & comfortable living situated on a fenced cnr lot within a cul-de-sac in Midtown Newport News. This home suits families of all sizes offering 4 bdrs, 2.5 bths, a 1st floor home office & a loft. Upon entry, you are greeted by a spacious formal living & dining room. Continue the tour with a chef's kitchen which overlooks the family & mrng room. The kitchen boasts a large island, dbl ovens, pantry, addl bar seating, a new microwave & dishwasher. Upstairs, the oversized primary bdr has 2 walk-in closets & a sitting area. The primary bth has a jetted tub and dbl sinks. 3 addl bdrs with a full bth, laundry room, and versatile loft space complete the 2nd floor. Upgrades include: a tankless water heater, trex deck, paver patio with fire pit area & professional landscaping, garden and irrigation. Lender approved VA assumable loan option at 2018 interest rates! Schedule a showing today!
Location
State VA
County Newport News
Area 108 - Newport News Midtown West
Rooms
Other Rooms Attic, Breakfast Area, Foyer, Loft, PBR with Bath, Office/Study, Pantry, Porch, Utility Room
Interior
Interior Features Primary Sink-Double, Pull Down Attic Stairs, Walk-In Closet
Hot Water Gas
Heating Forced Hot Air, Nat Gas, Programmable Thermostat, Zoned
Cooling Central Air, Zoned
Flooring Carpet, Ceramic, Laminate/LVP
Equipment Cable Hookup, Ceiling Fan, Gar Door Opener, Jetted Tub
Appliance Dishwasher, Disposal, Dryer, Microwave, Gas Range, Refrigerator, Washer
Exterior
Exterior Feature Cul-De-Sac, Deck, Patio
Parking Features Garage Att 2 Car, Driveway Spc, Street
Garage Spaces 455.0
Garage Description 1
Fence Back Fenced, Full, Privacy
Pool No Pool
Waterfront Description Not Waterfront
Roof Type Asphalt Shingle
Building
Story 2.0000
Foundation Crawl
Sewer City/County
Water City/County
Schools
Elementary Schools Hidenwood Elementary
Middle Schools Ethel M. Gildersleeve Middle
High Schools Menchville
Others
Senior Community No
Ownership Simple
Disclosures Disclosure Statement, Prop Owners Assoc
Special Listing Condition Disclosure Statement, Prop Owners Assoc
Read Less
Want to know what your home might be worth? Contact us for a FREE valuation!

Our team is ready to help you sell your home for the highest possible price ASAP

© 2024 REIN, Inc. Information Deemed Reliable But Not Guaranteed






