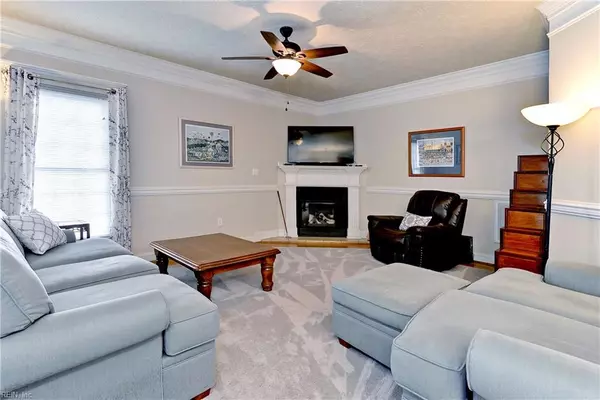$719,000
$709,000
1.4%For more information regarding the value of a property, please contact us for a free consultation.
129 Blackheath Williamsburg, VA 23188
5 Beds
3.5 Baths
3,921 SqFt
Key Details
Sold Price $719,000
Property Type Single Family Home
Sub Type Detached
Listing Status Sold
Purchase Type For Sale
Square Footage 3,921 sqft
Price per Sqft $183
Subdivision Fords Colony
MLS Listing ID 10512759
Sold Date 04/15/24
Style Transitional
Bedrooms 5
Full Baths 3
Half Baths 1
HOA Fees $191/mo
HOA Y/N Yes
Year Built 2005
Annual Tax Amount $4,497
Lot Size 0.459 Acres
Property Description
Welcome to 129 Blackheath in sought-after Ford's Colony! This custom-built, 3,921 sq-ft home is all-brick & features an open floor plan w/ 5 bedrooms plus versatile bonus room, 3 1/2 baths, oversized 3-car garage & flexible 1st-floor in-law suite! Spacious kitchen offers granite countertops, large walk-in pantry & newer appliances. Family room w/ fireplace opens to kitchen & covered porch. The 1st-flr suite is an exclusive living area w/ separate kitchen w/ newer appliances, family room, full bath & bedroom w/ walk-in closet. Upstairs, the primary bedroom offers a generous walk-in closet & en suite bath. There are 3 additional BRs alongside a multifunctional bonus room. Enjoy delightful outdoor living w/ a fenced backyard, ideal for privacy & security, and large covered porch perfect for relaxing. The OVERSIZED 3-CAR garage is a fabulous addition to a home that blends luxury, comfort and practicality. Don't miss the opportunity o make this your new haven.
Location
State VA
County James City County
Area 118 - James City Co Middle
Zoning R4
Rooms
Other Rooms 1st Floor Primary BR, Attic, Breakfast Area, Fin. Rm Over Gar, Foyer, In-Law Suite, PBR with Bath, Pantry, Porch, Utility Room
Interior
Interior Features Fireplace Gas-natural, Pull Down Attic Stairs, Walk-In Closet, Window Treatments
Hot Water Gas
Heating Forced Hot Air, Heat Pump, Nat Gas, Zoned
Cooling Central Air, Heat Pump, Zoned
Flooring Carpet, Ceramic, Wood
Fireplaces Number 1
Equipment Cable Hookup, Ceiling Fan, Gar Door Opener, Generator Hookup, Jetted Tub
Appliance Dishwasher, Disposal, Dryer, Dryer Hookup, Microwave, Elec Range, Gas Range, Refrigerator, Washer, Washer Hookup
Exterior
Exterior Feature Inground Sprinkler, Wooded
Parking Features Garage Att 3+ Car, Driveway Spc
Garage Spaces 775.0
Garage Description 1
Fence Back Fenced, Wood Fence
Pool No Pool
Amenities Available Clubhouse, Gated Community, Golf, Playgrounds, Pool, Security, Tennis Cts
Waterfront Description Not Waterfront
View Wooded
Roof Type Asphalt Shingle,Composite
Building
Story 2.0000
Foundation Crawl
Sewer City/County
Water City/County
Schools
Elementary Schools D.J. Montague Elementary
Middle Schools James Blair Middle
High Schools Lafayette
Others
Senior Community No
Ownership Simple
Disclosures Disclosure Statement, Prop Owners Assoc
Special Listing Condition Disclosure Statement, Prop Owners Assoc
Read Less
Want to know what your home might be worth? Contact us for a FREE valuation!

Our team is ready to help you sell your home for the highest possible price ASAP

© 2024 REIN, Inc. Information Deemed Reliable But Not Guaranteed
Bought with The Real Estate Group






