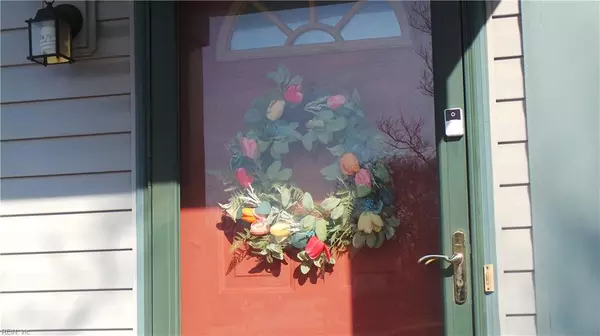$435,000
$435,000
For more information regarding the value of a property, please contact us for a free consultation.
1644 Cliffwood DR Virginia Beach, VA 23456
4 Beds
2.5 Baths
2,113 SqFt
Key Details
Sold Price $435,000
Property Type Single Family Home
Sub Type Detached
Listing Status Sold
Purchase Type For Sale
Square Footage 2,113 sqft
Price per Sqft $205
Subdivision Salem Woods
MLS Listing ID 10521131
Sold Date 04/16/24
Style Traditional
Bedrooms 4
Full Baths 2
Half Baths 1
HOA Y/N No
Year Built 1996
Annual Tax Amount $3,950
Property Description
4 Bdrm, 2.5 Bth Lovely SF home in Salem Woods with 2 Car Garage. Walk to Salem Mid or HS. Spacious & inviting open floor plan. Strategically placed skylight and Lg window allowing natural sunlight to pour into Kitchen, creating a bright & airy atmosphere in Kitchen and Dinette Area. Isle in Kit, smooth top stove, Green-House Window in Kit. All appliances work and convey including fridge and W&D. Lots of ceiling fans with lights thru-out the house. Several Large Deep Walk in Closets in Bdrms. Fire Place in FR, Deck and Shed in back yard. Central Heat & Air. No HOA Fees, Neighborhood offers Swimming & Tennis Membership. No Neighbors behind, enjoy private backyard to BBQ or bask in the sun. Roof 1.5 years, Heat pump 4 years.
Location
State VA
County Virginia Beach
Area 47 - South Central 2 Virginia Beach
Zoning R5D
Rooms
Other Rooms Breakfast Area, PBR with Bath, Utility Closet
Interior
Interior Features Fireplace Wood, Scuttle Access, Skylights, Walk-In Closet, Window Treatments
Hot Water Electric
Heating Electric, Heat Pump
Cooling Central Air
Flooring Carpet, Laminate/LVP
Fireplaces Number 1
Equipment Cable Hookup, Ceiling Fan, Gar Door Opener
Appliance Dishwasher, Disposal, Dryer, Microwave, Elec Range, Refrigerator, Washer
Exterior
Exterior Feature Storage Shed
Garage Garage Att 2 Car, 2 Space, Driveway Spc
Garage Description 1
Fence Back Fenced, Privacy, Wood Fence
Pool No Pool
Waterfront Description Not Waterfront
Roof Type Asphalt Shingle
Accessibility Low Pile Carpet
Parking Type Garage Att 2 Car, 2 Space, Driveway Spc
Building
Story 2.0000
Foundation Slab
Sewer City/County
Water City/County
Schools
Elementary Schools Rosemont Forest Elementary
Middle Schools Salem Middle
High Schools Salem
Others
Senior Community No
Ownership Simple
Disclosures Disclosure Statement, Pet on Premises
Special Listing Condition Disclosure Statement, Pet on Premises
Read Less
Want to know what your home might be worth? Contact us for a FREE valuation!

Our team is ready to help you sell your home for the highest possible price ASAP

© 2024 REIN, Inc. Information Deemed Reliable But Not Guaranteed
Bought with Iron Valley Real Estate Prestige







