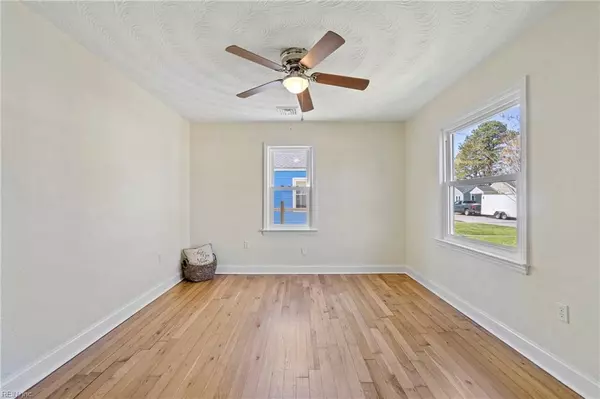$240,000
$240,000
For more information regarding the value of a property, please contact us for a free consultation.
54 Greeneland BLVD Portsmouth, VA 23701
3 Beds
1.5 Baths
909 SqFt
Key Details
Sold Price $240,000
Property Type Single Family Home
Sub Type Detached
Listing Status Sold
Purchase Type For Sale
Square Footage 909 sqft
Price per Sqft $264
Subdivision Shea Farms
MLS Listing ID 10526954
Sold Date 05/10/24
Style Bungalow
Bedrooms 3
Full Baths 1
Half Baths 1
HOA Y/N No
Year Built 1942
Annual Tax Amount $1,700
Property Description
Charming and newly renovated, this cozy 3-bedroom 1.5-bathroom home boasts modern upgrades throughout. This home features a brand-new kitchen with all new appliances & cabinetry (2024). Freshly painted interior, complemented by refinished hardwood floors. Both bathrooms have been painted with new vanities, hardware, lighting, & toilets (2024). Enjoy the convenience of tankless hot water (2024) & new energy-efficient windows (2023) that flood the space with natural lighting. Other upgrades include new HVAC system (2023) with warranty, new doors and storm doors (2023), new gutters (2023), new carpet, new stackable washer and dryer (2024), new light fixtures, new ceiling fans and much more. The crawl space was recently cleaned up with new vapor barrier. Step outside on new deck for gatherings while spacious shed in the back provides additional storage. Centrally located to I-264, Naval Shipyard, Shopping, medical facilities & much more.
Location
State VA
County Portsmouth
Area 21 - Central Portsmouth
Zoning UR
Rooms
Other Rooms 1st Floor BR, Attic, Porch, Workshop
Interior
Hot Water Gas
Heating Electric, Heat Pump
Cooling Central Air, Heat Pump
Flooring Carpet, Ceramic, Laminate/LVP, Wood
Equipment Ceiling Fan
Appliance Dishwasher, Dryer, Microwave, Gas Range, Refrigerator, Washer
Exterior
Exterior Feature Deck, Storage Shed
Garage 2 Space, Off Street, Driveway Spc, Street
Fence Back Fenced, Chain Link, Partial
Pool No Pool
Waterfront Description Not Waterfront
Roof Type Asphalt Shingle
Parking Type 2 Space, Off Street, Driveway Spc, Street
Building
Story 1.0000
Foundation Crawl
Sewer City/County
Water City/County
Schools
Elementary Schools Simonsdale Elementary
Middle Schools William E. Waters Middle
High Schools Manor High
Others
Senior Community No
Ownership Simple
Disclosures None
Special Listing Condition None
Read Less
Want to know what your home might be worth? Contact us for a FREE valuation!

Our team is ready to help you sell your home for the highest possible price ASAP

© 2024 REIN, Inc. Information Deemed Reliable But Not Guaranteed
Bought with Iron Valley Real Estate Hampton Roads







