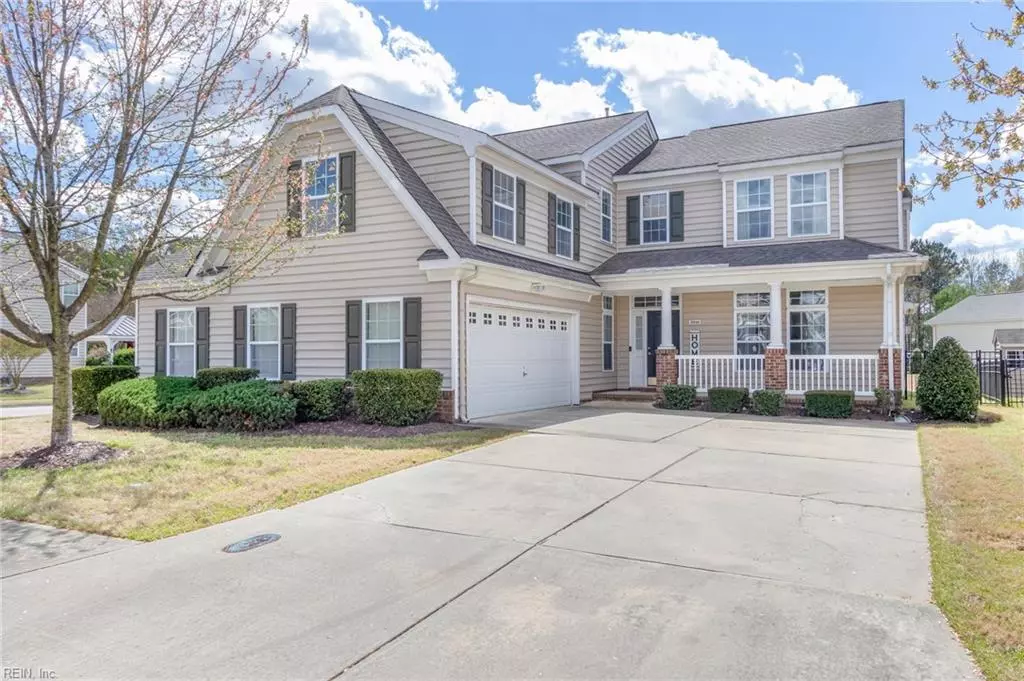$440,500
$430,000
2.4%For more information regarding the value of a property, please contact us for a free consultation.
2046 Queens Point DR Suffolk, VA 23434
4 Beds
2.5 Baths
2,928 SqFt
Key Details
Sold Price $440,500
Property Type Condo
Sub Type Condo
Listing Status Sold
Purchase Type For Sale
Square Footage 2,928 sqft
Price per Sqft $150
Subdivision Kings Fork Farm
MLS Listing ID 10527030
Sold Date 05/17/24
Style Traditional
Bedrooms 4
Full Baths 2
Half Baths 1
Condo Fees $135
HOA Y/N Yes
Year Built 2006
Annual Tax Amount $4,506
Property Sub-Type Condo
Property Description
Welcome to 2046 Queens Point, where the only thing missing is you! This 4 bedroom, 2.5 bath gem of a home is like a good book. Once you step inside, you won't want to put it down. The kitchen is so well-equipped, it practically cooks dinner for you (if only, right?). The primary bedroom is fit for royalty, with a walk-in closet that could double as a dressing room and your very own fireplace to snuggle up next to. And let's not forget the backyard oasis - perfect for sipping lemonade in your screened in porch and contemplating life's big questions. Located in a quiet neighborhood, this home is conveniently located near schools, a hospital, shopping to include the brand new Publix grocery store. The Kings Fork Farm community includes a great pool area for all, a clubhouse and 2 playgrounds. Don't miss out on the opportunity to make this house your new home!
Location
State VA
County Suffolk
Area 62 - Central Suffolk
Rooms
Other Rooms Breakfast Area, PBR with Bath, Office/Study, Pantry, Porch, Screened Porch, Utility Closet, Workshop
Interior
Interior Features Primary Sink-Double, Walk-In Closet, Window Treatments
Hot Water Gas
Heating Nat Gas
Cooling Central Air
Flooring Carpet, Laminate/LVP
Fireplaces Number 2
Equipment Ceiling Fan
Appliance Dishwasher, Disposal, Microwave, Elec Range
Exterior
Parking Features Garage Att 2 Car, Off Street, Driveway Spc, Street
Garage Spaces 499.0
Garage Description 1
Fence Back Fenced
Pool No Pool
Amenities Available Ground Maint, Playgrounds, Pool
Waterfront Description Not Waterfront
Roof Type Asphalt Shingle
Building
Story 2.0000
Foundation Slab
Sewer City/County
Water City/County
Schools
Elementary Schools Elephant'S Fork Elementary
Middle Schools King`S Fork Middle
High Schools Kings Fork
Others
Senior Community No
Ownership Condo
Disclosures Disclosure Statement
Special Listing Condition Disclosure Statement
Read Less
Want to know what your home might be worth? Contact us for a FREE valuation!

Our team is ready to help you sell your home for the highest possible price ASAP

© 2025 REIN, Inc. Information Deemed Reliable But Not Guaranteed
Bought with RE/MAX Country to Coast






