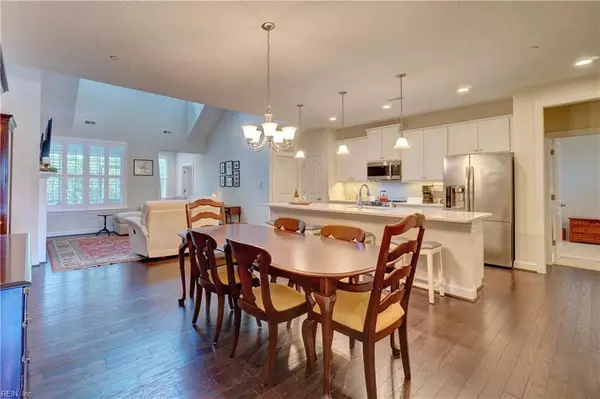$500,000
$500,000
For more information regarding the value of a property, please contact us for a free consultation.
909 Grape LN Chesapeake, VA 23320
4 Beds
3.5 Baths
2,800 SqFt
Key Details
Sold Price $500,000
Property Type Condo
Sub Type Condo
Listing Status Sold
Purchase Type For Sale
Square Footage 2,800 sqft
Price per Sqft $178
Subdivision Retreat At Kemps River
MLS Listing ID 10526569
Sold Date 05/30/24
Style Townhouse,Transitional
Bedrooms 4
Full Baths 3
Half Baths 1
Condo Fees $325
HOA Y/N No
Year Built 2020
Annual Tax Amount $4,734
Property Description
Looking for a fun neighborhood for 55+ adults? You will love The Retreat at Kemps River! This close-knit community enjoys the most incredible clubhouse, pool & park. This home is the perfect place to downsize (or upsize), with almost 2800 sqft of living area, 4 bedrooms and a big loft. There are two en suite bedrooms on the first floor and two Jack-and-Jill bedrooms upstairs. You will love the gorgeous wood floors, the stunning kitchen with high-end appliances and the soaring ceiling in the family room. Sit on your private screened-in porch and enjoy watching all kinds of birds visit your birdfeeders. You will have plenty of room to store all your things with three walk-in closets and the walk-in attic/storage room on the second floor. Plus you will have a huge two-car garage! The home was built in 2020 so everything is like-new. Come take a look and imagine no yard work, low exterior maintenance & lots of built-in friends to hang with at the pool or play cards with in the clubhouse.
Location
State VA
County Chesapeake
Area 32 - South Chesapeake
Zoning PUD
Rooms
Other Rooms 1st Floor BR, 1st Floor Primary BR, Attic, Foyer, Loft, PBR with Bath, Pantry, Screened Porch, Utility Room
Interior
Interior Features Bar, Cathedral Ceiling, Dual Entry Bath (Br & Br), Fireplace Gas-natural, Primary Sink-Double, Scuttle Access, Walk-In Closet, Window Treatments
Hot Water Gas
Heating Nat Gas, Programmable Thermostat
Cooling Central Air
Flooring Carpet, Ceramic, Wood
Fireplaces Number 1
Equipment Cable Hookup, Ceiling Fan, Gar Door Opener
Appliance Dishwasher, Disposal, Dryer Hookup, Microwave, Elec Range, Refrigerator, Washer Hookup
Exterior
Exterior Feature Inground Sprinkler, Patio
Garage Garage Att 2 Car, Driveway Spc
Garage Spaces 459.0
Garage Description 1
Fence Partial, Privacy
Pool No Pool
Amenities Available Clubhouse, Exercise Rm, Ground Maint, Pool, Trash Pickup
Waterfront Description Not Waterfront
View Wooded
Roof Type Asphalt Shingle
Parking Type Garage Att 2 Car, Driveway Spc
Building
Story 2.0000
Foundation Slab
Sewer City/County
Water City/County
Schools
Elementary Schools Greenbrier Primary
Middle Schools Greenbrier Middle
High Schools Indian River
Others
Senior Community No
Ownership Condo
Disclosures Residential 55+ Community, Disclosure Statement
Special Listing Condition Residential 55+ Community, Disclosure Statement
Read Less
Want to know what your home might be worth? Contact us for a FREE valuation!

Our team is ready to help you sell your home for the highest possible price ASAP

© 2024 REIN, Inc. Information Deemed Reliable But Not Guaranteed
Bought with The Real Estate Group







