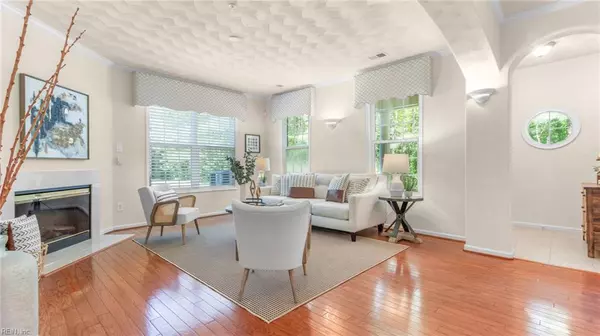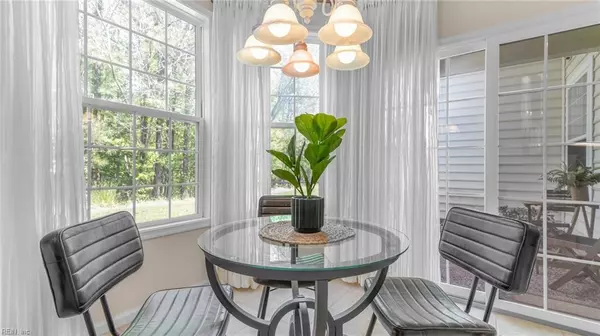$392,000
$385,500
1.7%For more information regarding the value of a property, please contact us for a free consultation.
2824 Crescent Moon CT Virginia Beach, VA 23456
3 Beds
2 Baths
1,758 SqFt
Key Details
Sold Price $392,000
Property Type Condo
Sub Type Condo
Listing Status Sold
Purchase Type For Sale
Square Footage 1,758 sqft
Price per Sqft $222
Subdivision West Neck
MLS Listing ID 10530350
Sold Date 05/23/24
Style Cluster
Bedrooms 3
Full Baths 2
Condo Fees $335
HOA Fees $65/mo
HOA Y/N Yes
Year Built 2005
Annual Tax Amount $3,227
Property Description
Welcome to this 1st-floor “Ashbrier” condominium w/ a private cul de sac location & serene wooded view. The open-concept dining room flows seamlessly into a spacious great room featuring a fireplace w/ cream marble surround. The eat-in kitchen features granite countertops/backsplash, fresh white cabinets, SS appliances, & pantry. The spacious owner's suite has a large walk-in closet w/ custom organizer and an ensuite bath, complete with a double vanity, a separate shower, and a jetted tub. Step through the sliding glass doors to the covered patio that can be screened in the future if desired. Updated with fresh neutral paint, 2024 carpet/pad, pretty hardwood floors, tile flooring, 2024 A/C and 2015 water heater. The low condo fees cover grounds/building maintenance, water, sewer, private trash p/u, & master insurance. Fabulous 55+ community with clubhouse, fitness center, library, social clubs, &pool. Located close to local beaches, shopping, popular eateries, recreation & PA Hospital
Location
State VA
County Virginia Beach
Area 47 - South Central 2 Virginia Beach
Zoning PDH1
Rooms
Other Rooms 1st Floor BR, 1st Floor Primary BR, Breakfast Area, Foyer, PBR with Bath, Pantry, Porch, Utility Room
Interior
Interior Features Fireplace Electric, Primary Sink-Double, Walk-In Closet, Window Treatments
Hot Water Gas
Heating Nat Gas
Cooling Central Air
Flooring Carpet, Ceramic, Wood
Fireplaces Number 1
Equipment Cable Hookup, Ceiling Fan, Gar Door Opener, Jetted Tub
Appliance Dishwasher, Disposal, Dryer, Microwave, Gas Range, Refrigerator, Washer
Exterior
Exterior Feature Cul-De-Sac, Inground Sprinkler, Wooded
Garage Garage Att 2 Car, 2 Space
Garage Spaces 527.0
Garage Description 1
Fence None
Pool No Pool
Amenities Available Clubhouse, Exercise Rm, Ground Maint, Pool, Sewer, Trash Pickup, Water
Waterfront Description Not Waterfront
View Wooded
Roof Type Asphalt Shingle
Accessibility Hallways 42 IN plus, Main Floor Laundry
Parking Type Garage Att 2 Car, 2 Space
Building
Story 1.0000
Foundation Slab
Sewer City/County
Water City/County
Schools
Elementary Schools North Landing Elementary
Middle Schools Princess Anne Middle
High Schools Kellam
Others
Senior Community No
Ownership Condo
Disclosures Residential 55+ Community, Disclosure Statement, Prop Owners Assoc, Resale Certif Req
Special Listing Condition Residential 55+ Community, Disclosure Statement, Prop Owners Assoc, Resale Certif Req
Read Less
Want to know what your home might be worth? Contact us for a FREE valuation!

Our team is ready to help you sell your home for the highest possible price ASAP

© 2024 REIN, Inc. Information Deemed Reliable But Not Guaranteed
Bought with BHHS RW Towne Realty







