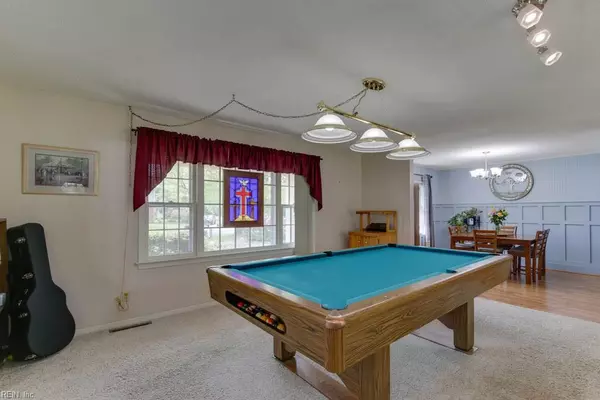$405,500
$390,000
4.0%For more information regarding the value of a property, please contact us for a free consultation.
6029 Clear Springs RD Virginia Beach, VA 23464
4 Beds
2 Baths
2,001 SqFt
Key Details
Sold Price $405,500
Property Type Single Family Home
Sub Type Detached
Listing Status Sold
Purchase Type For Sale
Square Footage 2,001 sqft
Price per Sqft $202
Subdivision Level Green
MLS Listing ID 10529909
Sold Date 06/03/24
Style Ranch
Bedrooms 4
Full Baths 2
HOA Y/N No
Year Built 1973
Annual Tax Amount $2,926
Lot Size 0.303 Acres
Property Description
Opportunity awaits you at 6029 Clear Springs Rd in Virginia Beach. This 4bed, 2full bath house has 2001sq ft that has been loved and well taken care of for over 20 years. Sitting on a huge 1/3 acre lot w/a 6ft privacy fence in the backyard, surrounded by beautiful trees, giving you the relaxing feeling of being in the country. The exterior has a new 30yr roof along with maintenance free trim throughout. Gathering can be outside on your 12x18 patio or inside in the open concept living area w/gas fireplace. The magazine worthy kitchen w/ oversized all Maple wood cabinets & Granite Tops is sure to impress you. Beside the kit you will LOVE the dining room that has beautiful board and batten walls. The guest bathroom has also been completely remodeled. Keeping the house at your desired temp is the most energy efficient system available, a closed loop GEOTHERMAL HVAC system. With this system the homes avg electric bill is around $110/month. Call the listing agent to setup a showing today!
Location
State VA
County Virginia Beach
Area 46 - Southwest 1 Virginia Beach
Zoning R75
Rooms
Other Rooms 1st Floor Primary BR, Attic, Foyer, PBR with Bath, Pantry, Utility Room
Interior
Interior Features Fireplace Gas-natural, Pull Down Attic Stairs, Walk-In Attic, Window Treatments
Hot Water Gas
Heating Geo Thermal, Programmable Thermostat
Cooling Geo Thermal
Flooring Carpet, Laminate/LVP
Fireplaces Number 1
Equipment Cable Hookup, Ceiling Fan, Gar Door Opener
Appliance 220 V Elec, Dishwasher, Disposal, Dryer Hookup, Range, Gas Range, Refrigerator, Washer Hookup
Exterior
Exterior Feature Inground Sprinkler, Storage Shed, Well, Wooded
Garage Garage Att 2 Car, 4 Space, Driveway Spc, Street
Garage Spaces 440.0
Garage Description 1
Fence Back Fenced, Privacy, Wood Fence
Pool No Pool
Waterfront Description Not Waterfront
View City, Wooded
Roof Type Asphalt Shingle,Composite
Accessibility Pocket Doors
Parking Type Garage Att 2 Car, 4 Space, Driveway Spc, Street
Building
Story 1.0000
Foundation Crawl
Sewer City/County
Water City/County
Schools
Elementary Schools College Park Elementary
Middle Schools Brandon Middle
High Schools Tallwood
Others
Senior Community No
Ownership Simple
Disclosures Disclosure Statement, Related to Seller
Special Listing Condition Disclosure Statement, Related to Seller
Read Less
Want to know what your home might be worth? Contact us for a FREE valuation!

Our team is ready to help you sell your home for the highest possible price ASAP

© 2024 REIN, Inc. Information Deemed Reliable But Not Guaranteed
Bought with BHHS RW Towne Realty







