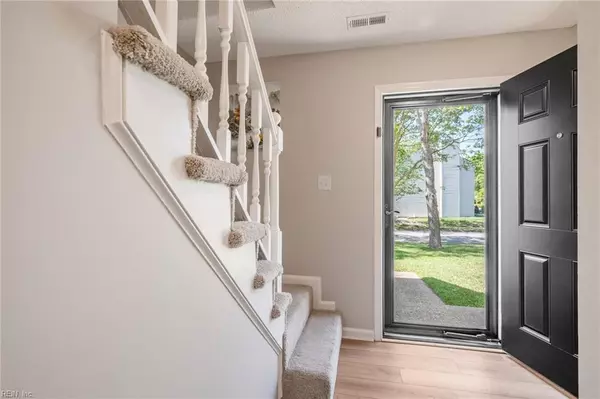$406,000
$375,000
8.3%For more information regarding the value of a property, please contact us for a free consultation.
5048 Cliffony DR Virginia Beach, VA 23464
3 Beds
2.5 Baths
1,776 SqFt
Key Details
Sold Price $406,000
Property Type Single Family Home
Sub Type Detached
Listing Status Sold
Purchase Type For Sale
Square Footage 1,776 sqft
Price per Sqft $228
Subdivision Indian Lakes
MLS Listing ID 10529834
Sold Date 05/31/24
Style Traditional
Bedrooms 3
Full Baths 2
Half Baths 1
HOA Fees $34/mo
HOA Y/N Yes
Year Built 1983
Annual Tax Amount $3,019
Property Description
Nestled in a serene neighborhood, this traditional-style home harmonizes elegance & comfort. Its classic exterior exudes charm, welcoming you into a warm ambiance that flows throughout. The first floor boasts new luxury vinyl floors, blending modern sophistication with tradition. The kitchen, a culinary dream, features crisp white cabinets, stainless steel appliances, & granite countertops. Adjacent is a cozy den/office area with views of a man-made lake & lush backyard, perfect for relaxation. Upstairs, three bedrooms await, including a primary bedroom with a walk-in closet & updated ensuite. Outside, enjoy community amenities like a pool, tennis courts, and playgrounds. With a one-car garage adding convenience, this home offers a timeless charm and modern comfort for a peaceful living experience. Close to interstates, restaurants, and shopping. VA assumption available.
Location
State VA
County Virginia Beach
Area 48 - Southwest 2 Virginia Beach
Rooms
Other Rooms Breakfast Area, Office/Study
Interior
Interior Features Walk-In Closet
Hot Water Electric
Heating Heat Pump
Cooling Central Air
Flooring Carpet, Laminate/LVP
Fireplaces Number 1
Appliance Dryer Hookup, Elec Range, Refrigerator, Washer Hookup
Exterior
Parking Features Garage Att 1 Car, Off Street, Driveway Spc, Street
Garage Description 1
Fence Full
Pool No Pool
Amenities Available Clubhouse, Playgrounds, Pool, Tennis Cts
Waterfront Description Lake
View Water
Roof Type Asphalt Shingle
Building
Story 2.0000
Foundation Slab
Sewer City/County
Water City/County
Schools
Elementary Schools Providence Elementary
Middle Schools Salem Middle
High Schools Salem
Others
Senior Community No
Ownership Simple
Disclosures Disclosure Statement, Prop Owners Assoc
Special Listing Condition Disclosure Statement, Prop Owners Assoc
Read Less
Want to know what your home might be worth? Contact us for a FREE valuation!

Our team is ready to help you sell your home for the highest possible price ASAP

© 2024 REIN, Inc. Information Deemed Reliable But Not Guaranteed
Bought with Liz Moore & Associates LLC







