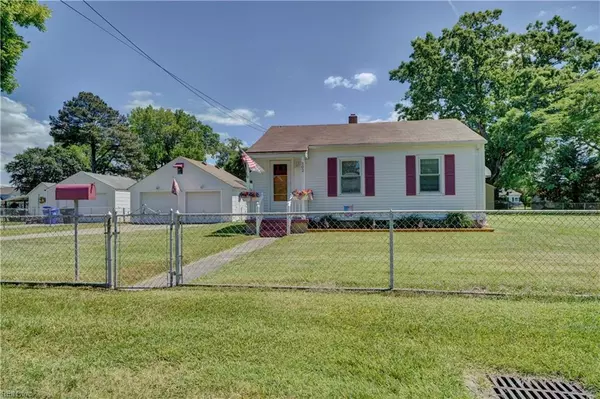$195,000
$190,000
2.6%For more information regarding the value of a property, please contact us for a free consultation.
502 Biltmore PL Portsmouth, VA 23702
2 Beds
1 Bath
774 SqFt
Key Details
Sold Price $195,000
Property Type Single Family Home
Sub Type Detached
Listing Status Sold
Purchase Type For Sale
Square Footage 774 sqft
Price per Sqft $251
Subdivision Highland Biltmore
MLS Listing ID 10534490
Sold Date 06/20/24
Style Cottage
Bedrooms 2
Full Baths 1
HOA Y/N No
Year Built 1941
Annual Tax Amount $2,297
Lot Size 0.280 Acres
Property Description
This renovated adorable 2 bedroom 1 bath bungalow sits on a large fully fenced .28 acre lot. and is located in the beautiful Highland Biltmore area of Portsmouth. There is an attached utility room complete with washer and dryer in the rear of the home. The two car detached garage/workshop has a full second story for storage or potential for a small apartment. The garage also has an attached "canning room" that can be used as an additional workshop or even storage! Plenty of off street parking as well! Recent updates include new doors, paint, hvac, and hot water heater. Crawl space has a clear termite and moisture letter. This is an amazing deal if you are downsizing, buying your first home, or even wanting a very easy and super cool rental property. The yard is simply amazing with beautiful grass and so much potential!
Location
State VA
County Portsmouth
Area 21 - Central Portsmouth
Zoning RS75
Rooms
Other Rooms 1st Floor BR, Breakfast Area, Porch, Unfin.Rm Over Gar, Utility Room, Workshop
Interior
Interior Features Window Treatments
Hot Water Electric
Heating Nat Gas
Cooling Central Air
Flooring Ceramic, Laminate/LVP
Equipment None
Appliance Dishwasher, Dryer, Elec Range, Refrigerator, Washer
Exterior
Exterior Feature Storage Shed
Parking Features Garage Det 2 Car, Multi Car, Off Street, Driveway Spc
Garage Spaces 575.0
Garage Description 1
Fence Chain Link, Full
Pool No Pool
Waterfront Description Not Waterfront
View City
Roof Type Asphalt Shingle
Accessibility Main Floor Laundry, Pocket Doors
Building
Story 1.0000
Foundation Crawl
Sewer City/County
Water City/County
Schools
Elementary Schools Victory Elementary
Middle Schools Cradock Middle
High Schools Manor High
Others
Senior Community No
Ownership Simple
Disclosures Disclosure Statement
Special Listing Condition Disclosure Statement
Read Less
Want to know what your home might be worth? Contact us for a FREE valuation!

Our team is ready to help you sell your home for the highest possible price ASAP

© 2024 REIN, Inc. Information Deemed Reliable But Not Guaranteed
Bought with Howard Hanna Real Estate Services







