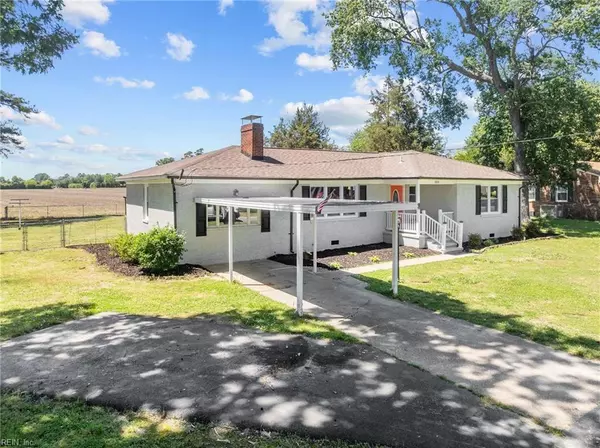$331,500
$325,000
2.0%For more information regarding the value of a property, please contact us for a free consultation.
3113 Woodlawn DR Suffolk, VA 23434
4 Beds
2 Baths
1,575 SqFt
Key Details
Sold Price $331,500
Property Type Single Family Home
Sub Type Detached
Listing Status Sold
Purchase Type For Sale
Square Footage 1,575 sqft
Price per Sqft $210
Subdivision Idlewood - 132
MLS Listing ID 10533727
Sold Date 06/28/24
Style Ranch
Bedrooms 4
Full Baths 2
HOA Y/N No
Year Built 1964
Annual Tax Amount $2,713
Lot Size 0.360 Acres
Property Description
Welcome to your dream home! This stunning 4-bedroom, 2-bathroom ranch-style residence has been meticulously renovated to offer modern comforts while preserving its classic charm. Nestled in the serene and peaceful community of Suffolk, Virginia, this home is great for those seeking tranquility. Completely Renovated w/new flooring, fresh paint, new windows, new roof, new gutters and all new doors and fixtures throughout. Enjoy the open concept living with tons of natural light, a cozy fireplace, making it a great space great for entertaining. Gourmet Kitchen w/stainless steel appliances, granite countertops and new cabinets, and backsplash. Primary bedroom with en-suite bath featuring a walk-in shower and vanity. Three additional bedrooms wonderful for family or guests. Both bathrooms have been updated w/ modern fixtures and sleek tile designs. Relax in your private outdoor space great for activities, BBQ's, or just pure relaxation.
Location
State VA
County Suffolk
Area 63 - West Suffolk
Rooms
Other Rooms 1st Floor BR, 1st Floor Primary BR, Attic, Breakfast Area, PBR with Bath, Porch
Interior
Interior Features Fireplace Wood, Pull Down Attic Stairs
Hot Water Electric
Heating Forced Hot Air
Cooling Central Air
Flooring Carpet, Laminate/LVP
Fireplaces Number 1
Equipment Ceiling Fan
Appliance Dishwasher, Disposal, Dryer Hookup, Elec Range, Refrigerator, Washer Hookup
Exterior
Exterior Feature Storage Shed
Garage Driveway Spc, Street
Fence Back Fenced, Chain Link, Full
Pool No Pool
Waterfront Description Not Waterfront
Roof Type Asphalt Shingle
Parking Type Driveway Spc, Street
Building
Story 1.0000
Foundation Crawl
Sewer Septic
Water City/County
Schools
Elementary Schools Elephant'S Fork Elementary
Middle Schools King`S Fork Middle
High Schools Kings Fork
Others
Senior Community No
Ownership Simple
Disclosures Disclosure Statement
Special Listing Condition Disclosure Statement
Read Less
Want to know what your home might be worth? Contact us for a FREE valuation!

Our team is ready to help you sell your home for the highest possible price ASAP

© 2024 REIN, Inc. Information Deemed Reliable But Not Guaranteed
Bought with 1st Class Real Estate Elevate







