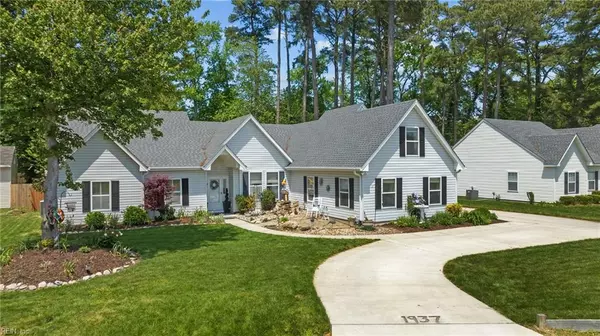$595,000
$600,000
0.8%For more information regarding the value of a property, please contact us for a free consultation.
1937 Ashmore DR Virginia Beach, VA 23454
4 Beds
2.5 Baths
2,182 SqFt
Key Details
Sold Price $595,000
Property Type Single Family Home
Sub Type Detached
Listing Status Sold
Purchase Type For Sale
Square Footage 2,182 sqft
Price per Sqft $272
Subdivision All Others Area 44
MLS Listing ID 10531818
Sold Date 06/21/24
Style Contemp
Bedrooms 4
Full Baths 2
Half Baths 1
HOA Y/N No
Year Built 2000
Annual Tax Amount $4,646
Property Description
Stunning contemporary home nestled in a tranquil cul-de-sac! An open floor plan floods with natural light, seamlessly connecting living, dining, and kitchen spaces. Entertain in style with the upgraded kitchen featuring granite countertops, double oven gas range, and large pantry! Spacious family room with built-ins &multicolor under cabinet lighting. 3 spacious bedrooms downstairs complemented by a versatile FROG that can serve as a 4th bedroom with a separate entrance. The primary bedroom offers a spacious retreat with an updated en suite featuring a garden tub and tiled standing shower. Enjoy the ample storage with a 2 1/2 car attached garage and a large detached garage and a beautiful backyard with large deck & Patio and private wooded view. A newer crescent-shaped stamped concrete driveway provides plenty of parking! Located minutes from the beach, military bases, shopping, dining, and entertainment, this home is a must-see. Bonus: No HOA restrictions! Bring your boat or RV!
Location
State VA
County Virginia Beach
Area 44 - Southeast Virginia Beach
Zoning R75
Rooms
Other Rooms 1st Floor BR, 1st Floor Primary BR, Attic, Breakfast Area, Fin. Rm Over Gar, PBR with Bath, Pantry, Utility Room, Workshop
Interior
Interior Features Bar, Fireplace Decorative, Fireplace Gas-natural, Primary Sink-Double, Walk-In Closet, Window Treatments
Hot Water Gas
Heating Nat Gas, Programmable Thermostat
Cooling Central Air
Flooring Carpet, Laminate/LVP
Fireplaces Number 1
Equipment Cable Hookup, Ceiling Fan, Gar Door Opener
Appliance Dishwasher, Disposal, Dryer Hookup, Microwave, Gas Range, Refrigerator, Washer Hookup
Exterior
Exterior Feature Cul-De-Sac, Deck, Pump, Storage Shed, Well
Garage Garage Att 3+ Car, Garage Det 1 Car, 4 Space, Multi Car
Garage Description 1
Fence Back Fenced, Full, Wood Fence
Pool No Pool
Waterfront Description Not Waterfront
Roof Type Asphalt Shingle
Parking Type Garage Att 3+ Car, Garage Det 1 Car, 4 Space, Multi Car
Building
Story 2.0000
Foundation Slab
Sewer City/County
Water City/County
Schools
Elementary Schools Three Oaks Elementary
Middle Schools Princess Anne Middle
High Schools Ocean Lakes
Others
Senior Community No
Ownership Simple
Disclosures Disclosure Statement
Special Listing Condition Disclosure Statement
Read Less
Want to know what your home might be worth? Contact us for a FREE valuation!

Our team is ready to help you sell your home for the highest possible price ASAP

© 2024 REIN, Inc. Information Deemed Reliable But Not Guaranteed
Bought with BHHS RW Towne Realty







