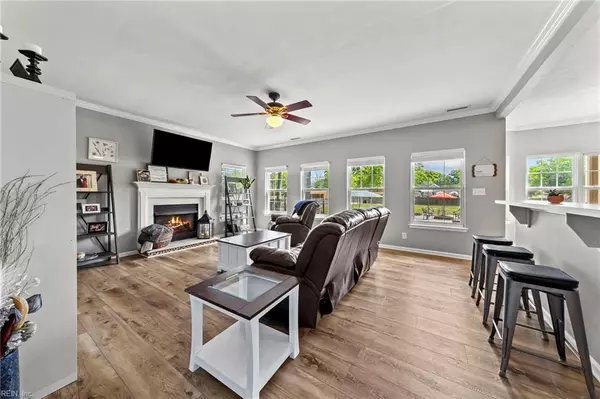$560,000
$559,900
For more information regarding the value of a property, please contact us for a free consultation.
1404 Clearwater LN Chesapeake, VA 23322
4 Beds
2.5 Baths
2,627 SqFt
Key Details
Sold Price $560,000
Property Type Single Family Home
Sub Type Detached
Listing Status Sold
Purchase Type For Sale
Square Footage 2,627 sqft
Price per Sqft $213
Subdivision Etheridge Lakes
MLS Listing ID 10532955
Sold Date 07/03/24
Style Traditional
Bedrooms 4
Full Baths 2
Half Baths 1
HOA Y/N No
Year Built 2000
Annual Tax Amount $5,020
Lot Size 0.490 Acres
Property Description
If you have been looking for a spacious newer home with a large fenced yard in the Hickory School district, without paying an outrageous price, your search is over! Located in the highly desirable Etheridge Lakes community and sitting on a half acre lot, this gorgeous home is ready to welcome you with everything it has to offer. Open kitchen with a breakfast area and stainless steel appliances, including a brand new gas range and new microwave, new modern LVP floors downstairs, newer carpet and paint (2021), new blinds, new shed, newer roof and gutter system (2016). Oversized primary bedroom with cathedral ceilings and a study/sitting area. Love outdoors? Enjoy your evenings in the fully screened porch with a ceiling fan without worrying about mosquitos! For your peace of mind, pre-listing home and termite inspections have been done and important repairs addressed. Seller will provide a clear termite letter. Will go quickly, so make your appointment for a private tour today!
Location
State VA
County Chesapeake
Area 32 - South Chesapeake
Zoning R15S
Rooms
Other Rooms Attic, Breakfast Area, PBR with Bath, Office/Study, Pantry, Screened Porch, Utility Room
Interior
Interior Features Cathedral Ceiling, Fireplace Gas-natural, Pull Down Attic Stairs, Walk-In Closet, Window Treatments
Hot Water Gas
Heating Nat Gas
Cooling Central Air
Flooring Carpet, Laminate/LVP
Fireplaces Number 1
Equipment Cable Hookup, Ceiling Fan, Gar Door Opener
Appliance Dishwasher, Disposal, Dryer, Microwave, Gas Range, Refrigerator, Washer
Exterior
Exterior Feature Storage Shed
Garage Garage Att 2 Car, Multi Car, Driveway Spc, Street
Garage Spaces 420.0
Garage Description 1
Fence Full, Privacy
Pool No Pool
Waterfront Description Not Waterfront
Roof Type Asphalt Shingle
Parking Type Garage Att 2 Car, Multi Car, Driveway Spc, Street
Building
Story 2.0000
Foundation Crawl
Sewer City/County
Water City/County
Schools
Elementary Schools Butts Road Intermediate
Middle Schools Hickory Middle
High Schools Hickory
Others
Senior Community No
Ownership Simple
Disclosures Disclosure Statement, Pet on Premises
Special Listing Condition Disclosure Statement, Pet on Premises
Read Less
Want to know what your home might be worth? Contact us for a FREE valuation!

Our team is ready to help you sell your home for the highest possible price ASAP

© 2024 REIN, Inc. Information Deemed Reliable But Not Guaranteed
Bought with Long & Foster Real Estate Inc.







