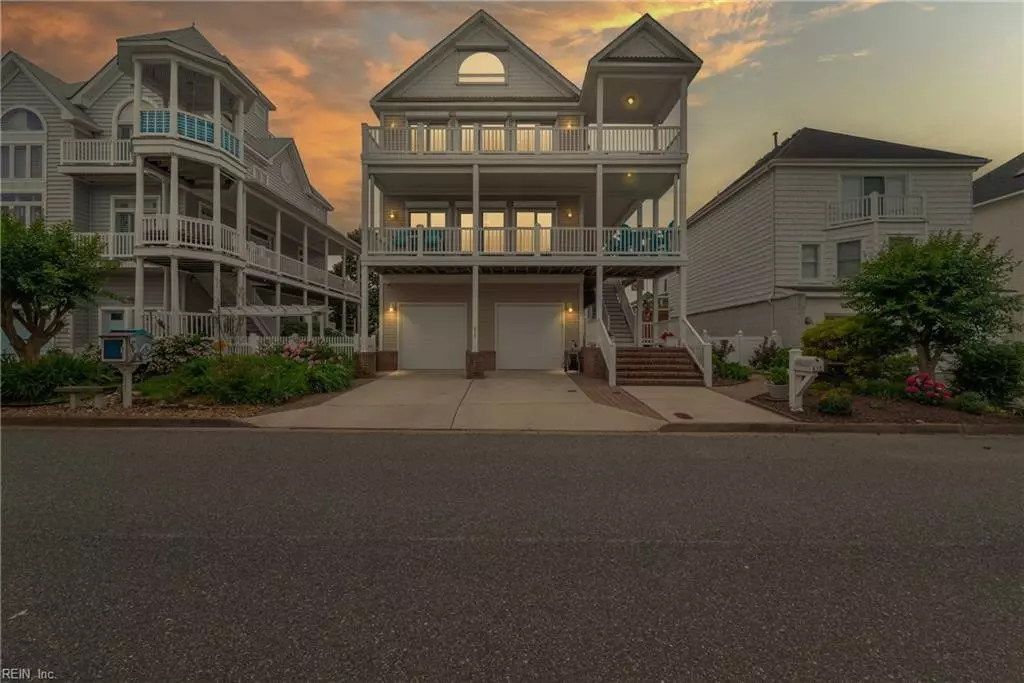$749,900
$749,900
For more information regarding the value of a property, please contact us for a free consultation.
415 Bay Dunes DR Norfolk, VA 23503
4 Beds
3.5 Baths
2,413 SqFt
Key Details
Sold Price $749,900
Property Type Single Family Home
Sub Type Detached
Listing Status Sold
Purchase Type For Sale
Square Footage 2,413 sqft
Price per Sqft $310
Subdivision Pinewell By The Bay
MLS Listing ID 10536850
Sold Date 07/12/24
Style Tri-Level
Bedrooms 4
Full Baths 3
Half Baths 1
HOA Y/N No
Year Built 2003
Annual Tax Amount $8,374
Property Description
Step into paradise with this exquisite home! Enjoy views of the bay directly out of your bedroom while soaking in the beauty of the sunrise on your private balcony. Surrounded by a privacy fence and gorgeous patio, this outdoor oasis offers a serene escape from the ordinary. Inside, the home features a newly updated kitchen with modern appliances, perfect for preparing delicious meals and entertaining guests. Whether you're whipping up a gourmet feast or simply enjoying a casual snack, the sleek design and top-of-the-line amenities make cooking a breeze. But that's not all – this home also offers modern comforts with a new HVAC system and tankless water heater. With beach access just half a block away, you can enjoy the sand and surf whenever you like. After a day of sun-soaked adventures, enjoy the comforts of an outdoor hot/cold shower. With its views, tranquil outdoor shower, and modern kitchen amenities, this home promises an unforgettable getaway where luxury meets coastal charm.
Location
State VA
County Norfolk
Area 13 - North Norfolk
Zoning PDR-8
Rooms
Other Rooms 1st Floor Primary BR, Attic, Balcony, PBR with Bath, Pantry, Porch, Utility Closet
Interior
Interior Features Bar, Fireplace Gas-natural, Primary Sink-Double, Pull Down Attic Stairs, Walk-In Closet
Hot Water Gas
Heating Heat Pump, Variable Speed, Zoned
Cooling Heat Pump, Variable Speed, Zoned
Flooring Ceramic, Wood
Fireplaces Number 1
Equipment Cable Hookup, Ceiling Fan, Gar Door Opener, Generator Hookup
Appliance Dishwasher, Dryer, Dryer Hookup, Microwave, Elec Range, Refrigerator, Washer, Washer Hookup
Exterior
Exterior Feature Patio
Garage Garage Att 2 Car, 2 Space, Driveway Spc
Garage Description 1
Fence Back Fenced, Full, Privacy
Pool No Pool
Waterfront Description Not Waterfront
View Bay, Beach
Roof Type Asphalt Shingle
Parking Type Garage Att 2 Car, 2 Space, Driveway Spc
Building
Story 3.0000
Foundation Crawl
Sewer City/County
Water City/County
Schools
Elementary Schools Ocean View Elementary
Middle Schools Northside Middle School
High Schools Granby
Others
Senior Community No
Ownership Simple
Disclosures Disclosure Statement
Special Listing Condition Disclosure Statement
Read Less
Want to know what your home might be worth? Contact us for a FREE valuation!

Our team is ready to help you sell your home for the highest possible price ASAP

© 2024 REIN, Inc. Information Deemed Reliable But Not Guaranteed
Bought with Keller Williams Town Center







