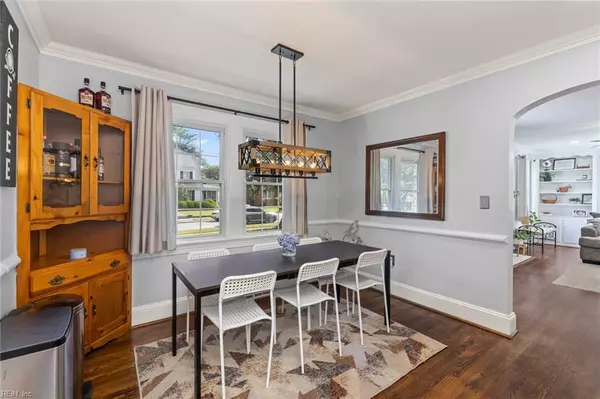$310,000
$305,000
1.6%For more information regarding the value of a property, please contact us for a free consultation.
1019 Delaware AVE Suffolk, VA 23434
3 Beds
2 Baths
1,860 SqFt
Key Details
Sold Price $310,000
Property Type Single Family Home
Sub Type Detached
Listing Status Sold
Purchase Type For Sale
Square Footage 1,860 sqft
Price per Sqft $166
Subdivision Lakeside - 064
MLS Listing ID 10540086
Sold Date 08/05/24
Style Cape Cod,Cottage
Bedrooms 3
Full Baths 2
HOA Y/N No
Year Built 1949
Annual Tax Amount $2,257
Lot Size 8,712 Sqft
Property Description
Lovely Cape Cod cottage nestled in the heart of Suffolk's picturesque Lakeside neighborhood. Enjoy living in this tastefully updated home, with three downstairs bedrooms, and a flexible upstairs living space that can be used as a fourth bedroom. Updated kitchen boasts granite countertops, farmhouse sink, tiled backsplash, stainless steel appliances, and ceramic flooring. The original hardwood floors and updates and upgrades throughout the home blend timeless charm with contemporary modernization. Open kitchen to living room area perfect for entertaining, along with back deck with spacious back yard that backs up to peaceful wooded area. Ample driveway space for multiple vehicles. Central air and mini split system, and water heater are approximately 4 years old. Parks, golf course, art gallery, and restaurants all within close proximity, the cherry on top of this Suffolk gem!
Location
State VA
County Suffolk
Area 62 - Central Suffolk
Rooms
Other Rooms 1st Floor BR, Attic
Interior
Interior Features Fireplace Gas-natural, Window Treatments
Hot Water Gas
Heating Forced Hot Air, Nat Gas
Cooling Central Air
Flooring Carpet, Ceramic, Vinyl, Wood
Fireplaces Number 1
Equipment Ceiling Fan
Appliance Dishwasher, Dryer, Microwave, Elec Range, Refrigerator, Washer
Exterior
Exterior Feature Deck, Storage Shed
Parking Features Multi Car, Driveway Spc, Street
Fence Back Fenced, Privacy
Pool No Pool
Waterfront Description Not Waterfront
Roof Type Asphalt Shingle
Building
Story 2.0000
Foundation Crawl
Sewer City/County
Water City/County
Schools
Elementary Schools Elephant'S Fork Elementary
Middle Schools King`S Fork Middle
High Schools Kings Fork
Others
Senior Community No
Ownership Simple
Disclosures Pet on Premises
Special Listing Condition Pet on Premises
Read Less
Want to know what your home might be worth? Contact us for a FREE valuation!

Our team is ready to help you sell your home for the highest possible price ASAP

© 2024 REIN, Inc. Information Deemed Reliable But Not Guaranteed
Bought with Own Real Estate LLC







