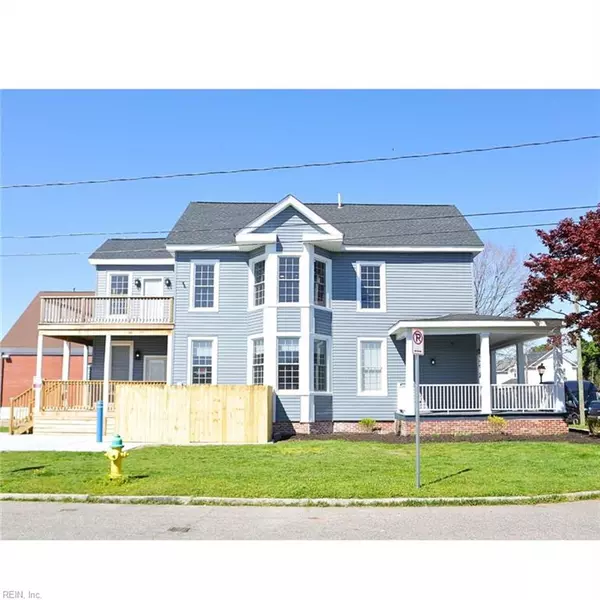$385,000
$419,900
8.3%For more information regarding the value of a property, please contact us for a free consultation.
511 S Main ST Norfolk, VA 23523
4 Beds
3.5 Baths
2,700 SqFt
Key Details
Sold Price $385,000
Property Type Single Family Home
Sub Type Detached
Listing Status Sold
Purchase Type For Sale
Square Footage 2,700 sqft
Price per Sqft $142
Subdivision Berkley
MLS Listing ID 10529144
Sold Date 08/13/24
Style Colonial,Traditional
Bedrooms 4
Full Baths 3
Half Baths 1
HOA Y/N No
Year Built 1897
Annual Tax Amount $2,938
Lot Size 5,384 Sqft
Property Description
Not your typical rehab!! This owner has gone above and beyond to make this a beautifully done move in ready home. With new windows, new siding, new doors, a new roof(2022), new HVAC, new stainless steel appliances, new hardwood and ceramic flooring, new pocket doors between living room and kitchen, new LED lighting throughout, new CAT 6 cable in each bedroom for internet, updated electric and plumbing and ceiling fans throughout this home does not disappoint. There are USB ports in the kitchen and living room, motion sensor lighting in bathrooms and hallway, security cameras for safety, upstairs laundry, a new driveway with parking pad, new fence and office. The refurbished original staircase adds charm. There are two master bedrooms each with a kitchenette and bathroom. Downstairs master has its own separate entry and laundry room. This could be a perfect in-law suite or income producing apartment. Dining room has a wet bar with a wine fridge and kitchen has a pot filler. Call today!
Location
State VA
County Norfolk
Area 12 - East Norfolk
Zoning R-8
Rooms
Other Rooms 1st Floor Primary BR, Attic, Balcony, Breakfast Area, Foyer, In-Law Suite, PBR with Bath, Office/Study, Pantry, Porch, Utility Room
Interior
Interior Features Fireplace Electric, Walk-In Closet
Hot Water Electric
Heating Nat Gas
Cooling Central Air
Flooring Ceramic, Wood
Fireplaces Number 1
Equipment Ceiling Fan, Security Sys, Sump Pump
Appliance Dishwasher, Disposal, Dryer, Dryer Hookup, Microwave, Gas Range, Refrigerator, Washer, Washer Hookup
Exterior
Exterior Feature Corner
Garage 4 Space, Multi Car, Off Street, Driveway Spc
Fence Chain Link, Wood Fence
Pool No Pool
Waterfront Description Not Waterfront
Roof Type Asphalt Shingle
Accessibility Handheld Showerhead, Main Floor Laundry, Pocket Doors
Parking Type 4 Space, Multi Car, Off Street, Driveway Spc
Building
Story 2.0000
Foundation Basement, Crawl
Sewer City/County
Water City/County
Schools
Elementary Schools St. Helena Elementary
Middle Schools Lake Taylor School
High Schools Lake Taylor
Others
Senior Community No
Ownership Simple
Disclosures Historical District
Special Listing Condition Historical District
Read Less
Want to know what your home might be worth? Contact us for a FREE valuation!

Our team is ready to help you sell your home for the highest possible price ASAP

© 2024 REIN, Inc. Information Deemed Reliable But Not Guaranteed
Bought with Iron Valley Real Estate Hampton Roads







