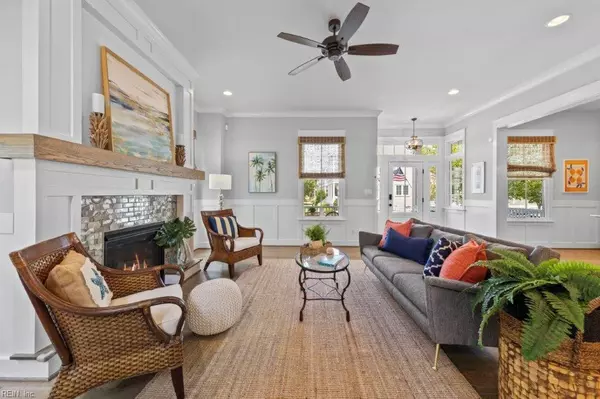$1,120,000
$1,150,000
2.6%For more information regarding the value of a property, please contact us for a free consultation.
4805 Willben ST Norfolk, VA 23518
3 Beds
3.5 Baths
3,000 SqFt
Key Details
Sold Price $1,120,000
Property Type Single Family Home
Sub Type Detached
Listing Status Sold
Purchase Type For Sale
Square Footage 3,000 sqft
Price per Sqft $373
Subdivision East Beach
MLS Listing ID 10537615
Sold Date 08/22/24
Style Other,Traditional
Bedrooms 3
Full Baths 3
Half Baths 1
HOA Fees $169/mo
HOA Y/N Yes
Year Built 2015
Annual Tax Amount $10,224
Property Description
Welcome to 4805 Willben, a two-story Tidewater coastal gem in East Beach! This is one of the newer homes built in 2015. Lovely upgraded kitchen includes an expansive island that opens to the living room and dining area. You will love the 1st floor primary suite with a gorgeous bathroom. Second floor has an additional living area as well as 2 bedrooms and a deck with a cozy swing perfect for afternoon relaxing. So many great details such as 10 foot ceilings, hardwood floors, crown molding, trim details, and more. Fenced-in backyard includes maintenance free astro turf. 2 car garage has plenty of extra room for your golf cart. Upstairs has a carriage apartment for guests or renters. Previous tenant paid $1500/ month. Other features include solar panels, generator hook-up, newer HVAC, brand new refrigerator, security system, and a ton of smart features. Come see why everyone loves living in the award-winning East Beach community!
Location
State VA
County Norfolk
Area 13 - North Norfolk
Zoning PD-MUEB
Rooms
Other Rooms 1st Floor BR, 1st Floor Primary BR, Assigned Storage, Attic, Balcony, Fin. Rm Over Gar, Foyer, Garage Apt, In-Law Suite, PBR with Bath, Office/Study, Porch, Utility Closet, Utility Room
Interior
Interior Features Cathedral Ceiling, Fireplace Gas-natural, Primary Sink-Double, Pull Down Attic Stairs, Walk-In Closet, Window Treatments
Hot Water Electric
Heating Forced Hot Air
Cooling Central Air
Flooring Carpet, Ceramic, Wood
Fireplaces Number 1
Equipment Cable Hookup, Ceiling Fan, Central Vac, Gar Door Opener, Generator Hookup, Security Sys
Appliance 220 V Elec, Dishwasher, Disposal, Dryer Hookup, Energy Star Appliance(s), Microwave, Gas Range, Refrigerator, Washer Hookup
Exterior
Exterior Feature Deck, Guest/Carriage House, Inground Sprinkler, Irrigation Control, Patio, Storage Shed
Garage Garage Det 2 Car, 1 Space, Off Street, Street
Garage Spaces 473.0
Garage Description 1
Fence Back Fenced, Privacy, Wood Fence
Pool No Pool
Amenities Available Clubhouse, Exercise Rm, Ground Maint, Playgrounds, Pool, Tennis Cts
Waterfront Description Not Waterfront
Roof Type Asphalt Shingle
Accessibility Casement/Crank Windows, Level Flooring, Main Floor Laundry, Pocket Doors
Parking Type Garage Det 2 Car, 1 Space, Off Street, Street
Building
Story 2.0000
Foundation Sealed/Encapsulated Crawl Space
Sewer City/County
Water City/County
Schools
Elementary Schools Little Creek Elementary
Middle Schools Azalea Gardens Middle
High Schools Lake Taylor
Others
Senior Community No
Ownership Simple
Disclosures Disclosure Statement
Special Listing Condition Disclosure Statement
Read Less
Want to know what your home might be worth? Contact us for a FREE valuation!

Our team is ready to help you sell your home for the highest possible price ASAP

© 2024 REIN, Inc. Information Deemed Reliable But Not Guaranteed
Bought with Howard Hanna Real Estate Services







