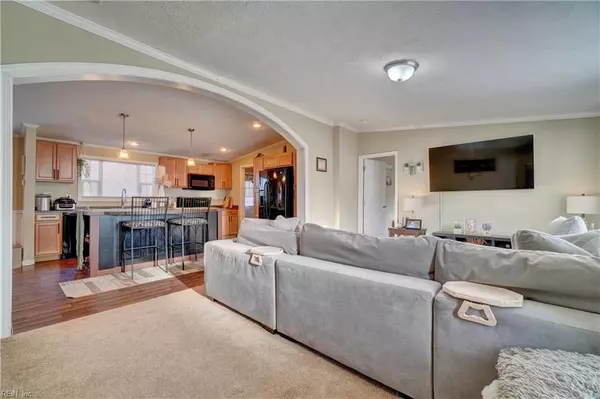$300,000
$299,000
0.3%For more information regarding the value of a property, please contact us for a free consultation.
11437 Magnet DR Smithfield, VA 23430
3 Beds
2 Baths
1,654 SqFt
Key Details
Sold Price $300,000
Property Type Single Family Home
Sub Type Detached
Listing Status Sold
Purchase Type For Sale
Square Footage 1,654 sqft
Price per Sqft $181
Subdivision All Others Area 64
MLS Listing ID 10527184
Sold Date 08/26/24
Style Modular,Ranch
Bedrooms 3
Full Baths 2
HOA Y/N No
Year Built 2012
Annual Tax Amount $1,986
Lot Size 0.490 Acres
Property Description
Nestled near the heart of historic Smithfield, this updated ranch-style home offers a perfect blend of convenience and tranquility. Surrounded by open fields, the property sits on a corner lot, providing a sense of space and privacy. The open floor plan welcomes you into a modern, airy interior, while the large primary bathroom offers a luxurious retreat. Outside, a cozy backyard provides a private oasis, and recent updates including new septic lines and a new roof to ensure peace of mind for years to come. Seller will provided a credit for the primary bathroom vanity.
Location
State VA
County Isle Of Wight County
Area 64 - Smithfield
Rooms
Other Rooms 1st Floor BR, Breakfast Area, PBR with Bath, Office/Study
Interior
Interior Features Bar, Cathedral Ceiling, Primary Sink-Double, Scuttle Access, Walk-In Closet
Hot Water Electric
Heating Electric, Heat Pump
Cooling Central Air
Flooring Carpet, Vinyl
Equipment Ceiling Fan, Jetted Tub
Appliance Dishwasher, Dryer Hookup, Microwave, Range, Elec Range, Refrigerator, Washer Hookup
Exterior
Exterior Feature Corner, Deck, Storage Shed
Garage 2 Space, Driveway Spc
Fence None
Pool No Pool
Waterfront Description Not Waterfront
Roof Type Asphalt Shingle
Parking Type 2 Space, Driveway Spc
Building
Story 1.0000
Foundation Crawl
Sewer Septic
Water Well
Schools
Elementary Schools Westside Elementary
Middle Schools Smithfield Middle
High Schools Smithfield
Others
Senior Community No
Ownership Simple
Disclosures Disclosure Statement
Special Listing Condition Disclosure Statement
Read Less
Want to know what your home might be worth? Contact us for a FREE valuation!

Our team is ready to help you sell your home for the highest possible price ASAP

© 2024 REIN, Inc. Information Deemed Reliable But Not Guaranteed
Bought with Aweigh Real Estate







